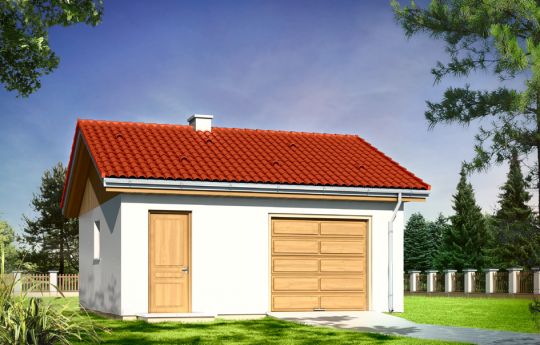This website uses cookies.
By using this website you consent to the use of cookies, according to the current browser settings.Garage plan BG02
Single garage with utility room and additional output from the side or front elevation (also available as an outbuilding) covered with a gable roof.
- Net area - 32,23 m2
- Total area - 41,42 m2
- Built-up area - 41,42 m2
- Height of the building - 4,31 m / 14,14 ft
- building dimensions - 6,20 x 6,68 m
- Roof slope - 24 degrees
• Foundations - concrete benches
• Foundation walls - blocks
• Walls - cellular concrete + polystyrene
• Roof trusses - wooden structure
• Elevation - thin-layer plaster
• Roof covering – tile
| The raw state open | 7 800,00 EUR |
| The raw state closed | 10 900,00 EUR |
| The cost of finishing works | 8 200,00 EUR |
| Execution of turnkey home | 19 000,00 EUR |
Net notified costs, do not include VAT
To see simplified technical drawings of the house plan, please click on the link below. Select the house plan version that you interest - the basic or mirror version. The pdf file with dimensional drawings: floor plans, sections and elevations will open in a separate window. You can zoom in, zoom out and move the drawings on the screen. You can also print or save the drawings.
Garage BG02 - detailed file










