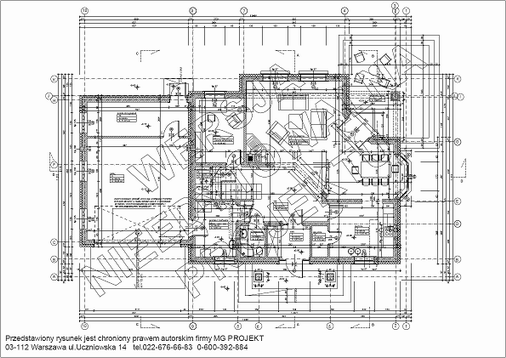This website uses cookies.
By using this website you consent to the use of cookies, according to the current browser settings.
The electronic version of the project
The electronic version of the project is being prepared in the form of non-editable files with floor plans - this is useful for a variety of adaptation or when the project is filed in the office and there is a need to establish cooperation with the performers.
DWG files are editable and necessary when there is a need to make changes to the project, such as any architectural modifications (eg. change the dimensions of the building, external and internal walls), redesign installation or very helpful in interior design.
Not editable version of the project:
- Foundation plan
- Basement plan (if applicable)
- Ground floor plan
- Ceiling plan above the ground floor
- Attic or floors plan (if any)
- Roof truss plan
- Roof plan
- Sections plan
- Building Facades
- List of windows and doors
and editable DWG files:
- Ground editable DWG file
- Editable DWG file of attic or floor (if applicable)
- Building Facades
- Section
Package price: 120 EURO
Below we present a fragment of an electronic version of the project.

The electronic version of the project bears the inscription "Unedited version of project" what protect against misuse use of the file.








