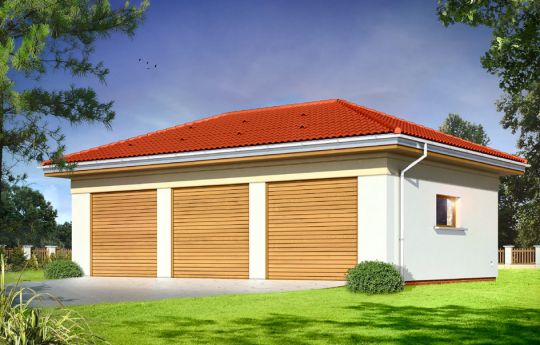This website uses cookies.
By using this website you consent to the use of cookies, according to the current browser settings.Garage plan BG20
Garage for three cars covered with a hipped roof.
- Cubature - 300 m3
- Net area - 60,00 m2
- Total area - 73,44 m2
- Built-up area - 73,44 m2
- Height of the building - 4,97 m / 16,30 ft
- building dimensions - 10,80 x 6,80 m
- Roof slope - 22 degrees
• Foundations - concrete benches
• Foundation walls - blocks
• Walls - cellular concrete + polystyrene
• Roof trusses - wooden structure
• Elevation - thin-layer plaster
• Roof covering – tile
| The raw state open | 13 800,00 EUR |
| The raw state closed | 19 200,00 EUR |
| The cost of finishing works | 14 500,00 EUR |
| Execution of turnkey home | 33 600,00 EUR |
Net notified costs, do not include VAT
To see simplified technical drawings of the house plan, please click on the link below. Select the house plan version that you interest - the basic or mirror version. The pdf file with dimensional drawings: floor plans, sections and elevations will open in a separate window. You can zoom in, zoom out and move the drawings on the screen. You can also print or save the drawings.
Garage BG20 - detailed file










