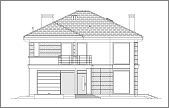This website uses cookies.
By using this website you consent to the use of cookies, according to the current browser settings.Riviera 2 variant C house plan
Usable area: 183.1 m2 / The cost of the realization: 146 700 EUR
Price: 1250 EUR
Description
Plans
Elevations
Situations
Variants (0)
Detailed drawings
List of materials
Comments (0)
Variant version extended with the revised layout of the rooms on the first floor, expanded antresola.
Specifications:
Materials:
The costs of implementing:
| The raw state open | 0,00 EUR |
| The raw state closed | 0,00 EUR |
| The cost of finishing works | 0,00 EUR |
| Execution of turnkey home | 146 700,00 EUR |
Net notified costs, do not include VAT
Additions to the project:
To see simplified technical drawings of the house plan, please click on the link below. Select the house plan version that you interest - the basic or mirror version. The pdf file with dimensional drawings: floor plans, sections and elevations will open in a separate window. You can zoom in, zoom out and move the drawings on the screen. You can also print or save the drawings.
Projekt domu Riwiera 2 wariant C - plik szczegółowy






















