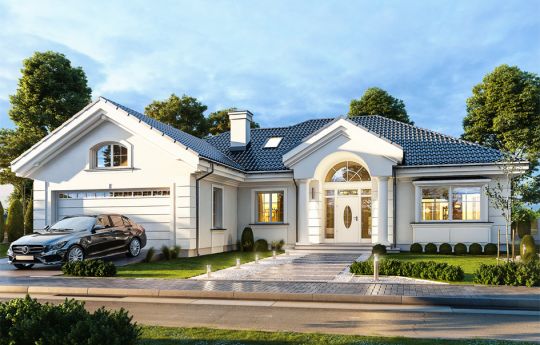This website uses cookies.
By using this website you consent to the use of cookies, according to the current browser settings.House plan Villa Park B
House plan Villa Park B is the next version of the project from the series "Villa Park - Park Residence". Building with a more compact body, narrower by almost two meters from the base version, designed for a smaller plot. The house is a comfortable one-story villa, architecturally referring to American suburban residences and to our Polish manor houses. Details used in it are a combination of modern materials and solutions, as well as the classic form. Such a house will never grow old, and its style will always be fashionable. The building was designed as a one-storey building, which is very convenient to use. All rooms are on one level. In the attic, we have additional space for any use. All rooms - both the living room and the bedrooms have direct contact with the surrounding garden. The front of the building was accented with a representative entrance arcade, with large glazed doors leading to the large vestibule. The garage, which protrudes from the front elevation, allows you to withdraw the front wall from the fence, which creates the proper distance from the house to the road. The garden façade has a large covered terrace - a place for family relaxation. The house has large glazing with nice divisions. The whole is covered by a proportional roof. The interior of the house is divided into a living and night part. The large living room with emptiness connects with the dining room, hall, kitchen into a comfortable shared interior. In the night part there are three bedrooms (including the parents' bedroom with a wardrobe) and two bathrooms. From the entrance hall we pass, through the locker room to the laundry and boiler room, and to the double garage. We have a large attic above the ground floor. It can be use as rooms with bathroom, or can simply remain an attic. Park Villa B is a very shapely stylish single-family house, giving comfort and prestige to its future residents. In th building we use good insulation, and modern energy-saving materials. Contrary to appearances, it will not be very expensive in construction or in later maintenance.
- Cubature: 789 m3 / 27859,59 ft3
- Built-up area: 227,74 m2 / 2450,48 ft2
- Total area: 259,65 m2 / 2793,83 ft2
- Net area: 149,90 m2 / 1612,92 ft2+ garage 33,88 m2 / 364,55 ft2+ attic 28,84 m2 / 310,22 ft2
- Usable area:145,29 m2 / 1563,32 ft2
- Roof area: 359 m2 / 3862,84 ft2
- Roof slope: 30 degrees
- Height of the building: 6,81 m (7,11 m with foundation) / 22,34 ft (23,32 ft with foundation)
- Size of the building: 18,16 m x 18,64 m / 59,56 x 61,14 ft
- Minimum size of the plot: 25,16 x 25,64 m / 82,52 x 84,10 ft
- Height of rooms: 2,8 m / 9,18 ft
- Foundations - concrete bench and foundation walls with concrete blocks
- External walls – brick walls –porotherm 25 blocks + polystyrene + thin-layer plaster
- Ceiling - monolithic
- Elevation - thin-layer plaster on polystyrene
- Roof - tile or metal roofing tile
| The raw state open | 64 970,00 EUR |
| The raw state closed | 92 830,00 EUR |
| The cost of finishing works | 90 680,00 EUR |
| Execution of turnkey home | 179 300,00 EUR |
Net notified costs, do not include VAT
























