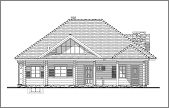This website uses cookies.
By using this website you consent to the use of cookies, according to the current browser settings.Coppice house plan variant 2
Usable area: 251.74 m2 / The cost of the realization: 157 600 EUR
Price: 830 EUR
Description
Plans
Elevations
Situations
Variants (0)
Detailed drawings
List of materials
Comments (3)
Larger version of the wooden log with a basement.
Specifications:
Materials:
The costs of implementing:
| The raw state open | 0,00 EUR |
| The raw state closed | 0,00 EUR |
| The cost of finishing works | 0,00 EUR |
| Execution of turnkey home | 157 600,00 EUR |
Net notified costs, do not include VAT
Additions to the project:
To see simplified technical drawings of the house plan, please click on the link below. Select the house plan version that you interest - the basic or mirror version. The pdf file with dimensional drawings: floor plans, sections and elevations will open in a separate window. You can zoom in, zoom out and move the drawings on the screen. You can also print or save the drawings.
Projekt domu Zagajnik wariant 2 - plik szczegółowy























2015.11.13 0
I was looking for a simple, functional home, and reviewing the offers of various architectural studios. This house is quite ok. The area of the house and the layout of the rooms perfectly suits us. I think that will be just right for my family.
2015.11.13 0
Very cool interior layout of this house is the main advantages. I think it would be great for our family. I look forward to shipment and thank you for your kind support.
2015.11.13 0
Hello everyone! I already ordered the project. We are currently awaiting for a building permit. This house is ideal in every respect, and most importantly, that we can build it without taking a loan.