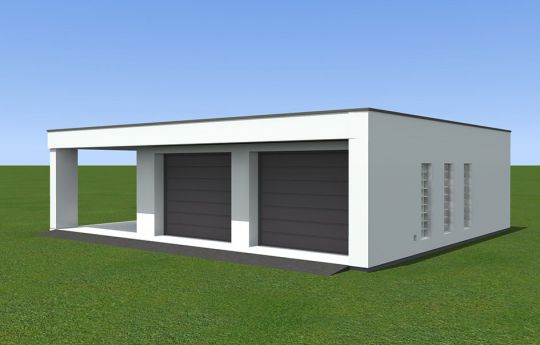This website uses cookies.
By using this website you consent to the use of cookies, according to the current browser settings.Garage plan BG23
Usable area: 61.47 m2 / The cost of the realization: 24 260 EUR
Price: 350 EUR
Description
Plans
Elevations
Situations
Variants (0)
Detailed drawings
List of materials
Comments (0)
Garage for two cars covered with a flat roof with an additional position in the carport.
Specifications:
- Cubature - 340 m3
- Net area - 61,47 m2
- Total area - 73,30 m2
- Built-up area - 73,30 m2 (113,44 m2)
- Height of the building - 3,40 m/ 11,15 ft
- Building dimensions - 8,20 (11,70) x 9,70 m
- Roof slope - flat roof
Materials:
- Foundations - concrete benches and foundation walls with concrete blocks
- Walls - porotherm + polystyrene
- Ceiling - reinforced concrete slab
- Roof - Top membrane
- Elevation - thin-layer plaster
The costs of implementing:
| The raw state open | 9 950,00 EUR |
| The raw state closed | 13 590,00 EUR |
| The cost of finishing works | 10 680,00 EUR |
| Execution of turnkey home | 24 260,00 EUR |
Net notified costs, do not include VAT
Additions to the project:
To see simplified technical drawings of the house plan, please click on the link below. Select the house plan version that you interest - the basic or mirror version. The pdf file with dimensional drawings: floor plans, sections and elevations will open in a separate window. You can zoom in, zoom out and move the drawings on the screen. You can also print or save the drawings.
Garaż BG23 - pliki szczegółowe
Garaż BG23 - pliki szczegółowe - odbicie lustrzane











