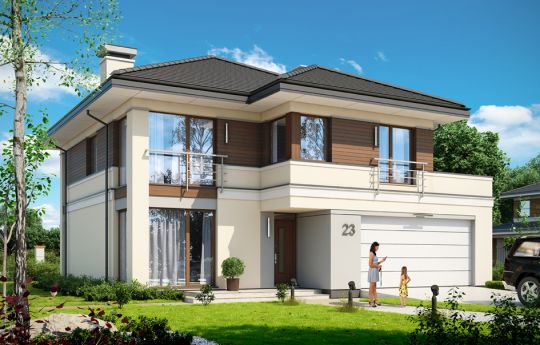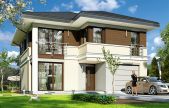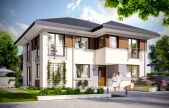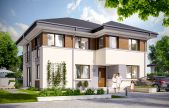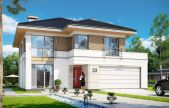This website uses cookies.
By using this website you consent to the use of cookies, according to the current browser settings.Titan 3 house plan
Titan 3 house plan is a new version of the popular project Titan. Storey house, designed for a family of 4-6 people with, a compact block, built on a rectangular plan, and covered by an envelope roof, with build another garage. Building has simple design, is easy to build and inexpensive in later maintain. Thanks to the opening by large windows on the side and front elevation Titan 3 is perfectly suited to the plot of disadvantaged entry and access road in relation to the sun. House has garden and terrace behind the house, but thanks to large glazing of front corner the interior is bathed in the sun, even if the plot has entrance from the south. The interior of the ground floor is an open living space consisting of: living room, dining room, hall and kitchen. In addition, on the ground floor is provided a large double garage, boiler room, bathroom, pantry, and a room (office or bedroom). Upstairs there are four bedrooms, two bathrooms and a large dressing room with the parents' bedroom. Over the first floor we still have the attic. House has a modern but peaceful architecture. Details were chosen in toned way, so house is modern, but not avant-garde. Titanium 3 is an excellent choice for investors who appreciate comfort, convenience and practicability. House has good isolation and energy efficient solutions
- Cubature: 940 m3/33191 ft3
- Built-up area: 136,21 m2/1465,62 ft2
- Total area: 237,04 m2/2550,55 ft2
- Net area: 154,70 m2 + garage /1664,57 ft2 + garage
- Usable area: 149,61 m2/1609,80 ft2
- Roof area: 157,10 m2 + flat roof/1690,40 ft2 + flat roof
- Roof slope: 25 degrees
- Height of the building: 8,40 m (8,65 m with foundation)/27,55 ft (28,37 ft with foundation)
- Building dimensions: 12,64 m/41,46 ft x 11,60 m/38,05 ft
- Plot dimensions: 19,64 m/64,42 ft x 19,60 m/64,29 ft
- Height of rooms: 2,60 m/8,53 ft
- Foundations - concrete bench and foundation walls with concrete blocks
- External walls – brick walls – porotherm 25 blocks + polystyrene + thin-layer plaster
- Ceiling - Teriva
- Elevation - thin-layer plaster on polystyrene
- Roof - ceramic tile
| The raw state open | 41 880,00 EUR |
| The raw state closed | 61 770,00 EUR |
| The cost of finishing works | 75 920,00 EUR |
| Execution of turnkey home | 137 690,00 EUR |
Net notified costs, do not include VAT
To see simplified technical drawings of the house plan, please click on the link below. Select the house plan version that you interest - the basic or mirror version. The pdf file with dimensional drawings: floor plans, sections and elevations will open in a separate window. You can zoom in, zoom out and move the drawings on the screen. You can also print or save the drawings.
House plan Titan 3 - detailed drawings
House plan Titan 3 - detailed drawings - mirror



