This website uses cookies.
By using this website you consent to the use of cookies, according to the current browser settings.Titan house plan
Titan house plan is story house, designed for a family of 4-5 people. House is designed for investors who want to live in a house "without slant," and who have a small plot. House is designed in such a way as to fit the plot with unfavorable sunlight - for example, from the street from south. Simple body with, modern architectural expression, combined with a functional interior, gives a very favorable combination. House is functional, with a nice living room, garage and four rooms on the first floor has a floor area below 140 m2. Cost of building thanks to a simple design, is not excessive. Technology, which were used very improve energy efficiency - perfect thermal insulation, mechanical ventilation with recuperation. All these elements reduce the cost of future exploitation of the building. External architecture combines horizontal stripes of elevation finished with various materials with large glazed - especially corner windows of the living room and the bedroom above. A combination plaster and wood cladding, or HPL boards, provides an attractive look. The interior is divided into a living area, dividing the space of the ground floor with technical rooms and bedrooms upstairs. Living room with dining area, kitchen and lobby together are attractive undivided space. Available from the atrium technical part consists of a garage and boiler room. The gas boiler can be easily converted to solid fuel boiler. On the first floor we separated comfortable parents’ bedroom with own bathroom and a really big wardrobe. Additionally, two bedrooms were designed for children, extra room (study room or bedroom), and a second bathroom. Titan, is a solid, compact, functionally designed house, just in time for the family who wants to live in modern architecture. Simplicity of design will keep the construction cost under control, and energy-efficient solutions allow to achieve low operating costs of the building. There is also available mirror version of this house plan and w version with a double garage (Titan 4).
- Cubature: 850 m3 / 30013,5 ft3
- Built-up area: 101,72 m2 (with arcade: 104,82 m2) / 1094,51 ft2 (with arcade: 1127,86 ft2)
- Total area: 206,54 m2 / 2222,37 ft2
- Net area: 139,79 m2 + garage 18,78 m2 / 1504,14 ft2 + garage 202,07 ft2
-
Usable area:
- 134,26 m2 wg PN-70/B-02365 / 1444,64 ft2 wg PN-70/B-02365
- 139,79 m2 + garage wg PN-ISO 9836:1997 / 1504,14 ft2 + garage wg PN-ISO 9836:1997
- Roof area: 153,13 m2 / 1647,68 ft2
- Roof slope: 25 degrees
- Height of the building: 8,40 m (8,80 m with foundation) / 27,55 ft (28,86 ft with foundation)
- Wide of the building: 9,70 m / 31,82 ft
- Length of the building: 11,56 m / 37,92 ft
- Minimum plot width: 16,70 m / 54,78 ft
- Minimum plot lengthi: 19,56 m / 64,16 ft
- Height of rooms: 2,6 m / 8,53 ft
- Foundations - concrete bench and foundation walls with concrete blocks
- External walls – brick walls –porotherm 25 blocks + polystyrene + thin-layer plaster
- Ceiling - Teriva
- Elevation - thin-layer plaster on polystyrene
- Roof - tile
| The raw state open | 32 200,00 EUR |
| The raw state closed | 48 500,00 EUR |
| The cost of finishing works | 66 000,00 EUR |
| Execution of turnkey home | 114 400,00 EUR |
Net notified costs, do not include VAT
To see simplified technical drawings of the house plan, please click on the link below. Select the house plan version that you interest - the basic or mirror version. The pdf file with dimensional drawings: floor plans, sections and elevations will open in a separate window. You can zoom in, zoom out and move the drawings on the screen. You can also print or save the drawings.
House plan Titan - detailed file
House plan Titan - detailed file - mirror



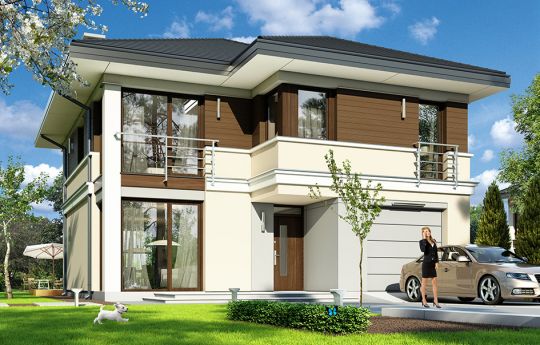


















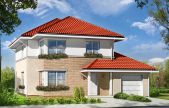
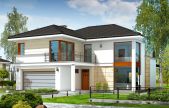
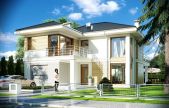
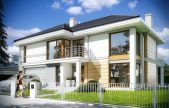
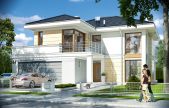
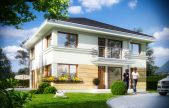
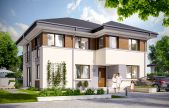
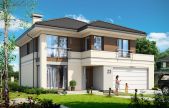
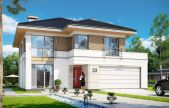






2013.11.17 0
Hello everyone! I already ordered the project. We are currently awaiting for a building permit. This house is ideal in every respect, and most importantly, that we can build it without taking a loan.
2013.11.17 0
We decided on this house plan together with my husband. In the spring of next year we start its building. To choose this project encouraged us the architecture of this house (we really like), and secondly, we have a small plot.
2013.11.16 0
Very cool interior layout of this house is the main advantages. I think it would be great for our family. I look forward to shipment and thank you for your kind support.