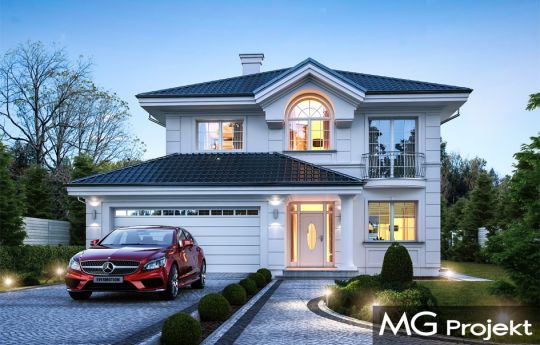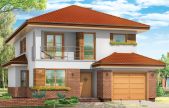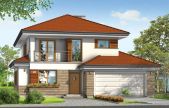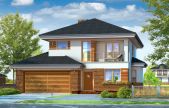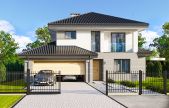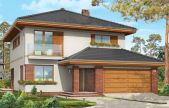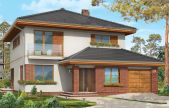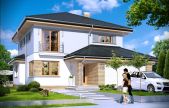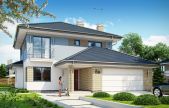This website uses cookies.
By using this website you consent to the use of cookies, according to the current browser settings.House plan Diamond villa
Diamond Villa house plan, was born in the head of one of our clients. The customer called us one day and said: "You have a nice one-story houses from the Willa park series, or a house on the park, but I would like a two-story house, not too big, best similar to the Emerald project, but with classic architecture and appearance like Park Villa. We decided to fulfill this wish and in this way a new project was created: Diamond Villa, which is a combination of the architectural style of our classic one-storey villas and residences, with the function and shape of a small storey house, suitable for a smaller, urban plot. We hope that you will like the design. The exterior of the house is an elegant villa with decorative details. The interior, on the other hand, is a functional stacked cube, using every square meter of the building. We enter the house through a beautiful decorative door with side lights to the vestibule, and from there to the hall and the living space. The monumental arched window on the first floor underlines the representative character of the front of the house. The whole is complemented by a kitchen window and parents' bedroom (with a balcony).In the interior on the ground floor we have a living room, kitchen and dining room, connected with each other. The living room is open with wide glazing to the terrace and garden. From the dining room, sliding doors lead to the arcades and the terrace. Comfortable two-story stairs are an additional decoration of the interior. On the ground floor we still have a garage for two cars and a large boiler room with technical exit. On the first floor, three bedrooms have been designed: a parents' bedroom with a dressing room, and children's bedrooms with built-in wardrobes, as well as an additional room (office) and a bathroom. The house, despite its small size and compact body, is very functional. It contains four rooms on the first floor, which is rare at this area, not to mention a double garage. The building will fit on a narrow plot. House - contrary to appearances - is simple to build, has a simple body. The building was designed from energy-saving materials - it will be inexpensive in later operation. A diamond villa is a perfect proposition for investors who need a story house, but who dream about beautiful classical architecture, who do not want to duplicate the trumped patterns of a modern story. This is a house for everyone who dreams of such a mini-residence.
- Cubature: 685 m3 / 24187,35 ft3
- Built-up area: 131,31 m2 / 1412,90 ft2
- Total area: 223,78 m2 / 2407,87 ft2
- Net area: 142,07 m2 + garaż 33,54 m2 / 1528,67 ft2 + garaż 360,89 ft2
- Usable area: 134,49 m2 / 1447,11 ft2
- Building dimensions: 203 m2 / 2184,28 ft2
- Roof slope: 25 degrees
- Height of the building: 8,75 m (9,10 m with foundation) / 28,70 ft (29,85 ft with foundation)
- Building dimensions: 11,97 m x 13,35 m / 39,26 x 43,79 ft
- Plot dimensions: 18,97 x 21,34 m / 62,22 x 70,00 ft
- Height of rooms: 2,8 m / 9,18 ft
- Foundations - concrete bench and foundation walls with concrete blocks
- External walls – brick walls – porotherm 25 blocks + polystyrene + thin-layer plaster
- Ceiling - monolithic reinforced concrete
- Elevation - thin-layer plaster on polystyrene
- Roof - ceramic tile
| The raw state open | 41 840,00 EUR |
| The raw state closed | 65 680,00 EUR |
| The cost of finishing works | 68 500,00 EUR |
| Execution of turnkey home | 134 170,00 EUR |
Net notified costs, do not include VAT
To see simplified technical drawings of the house plan, please click on the link below. Select the house plan version that you interest - the basic or mirror version. The pdf file with dimensional drawings: floor plans, sections and elevations will open in a separate window. You can zoom in, zoom out and move the drawings on the screen. You can also print or save the drawings.
Projekt domu Willa diamentowa - pliki szczegółowe
Projekt domu Willa diamentowa - pliki szczegółowe - odbicie lustrzane



