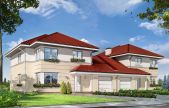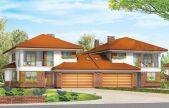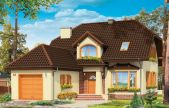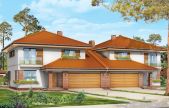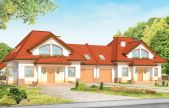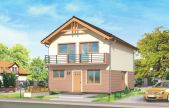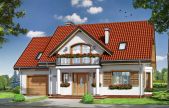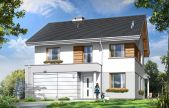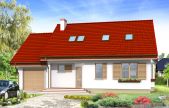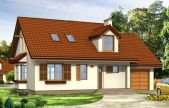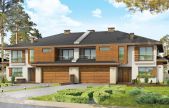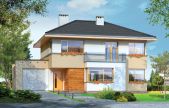This website uses cookies.
By using this website you consent to the use of cookies, according to the current browser settings.Terraced house plans
 Terraced house plans - terraced house plans or single family house plan which can be adapt to be terraced house. This type of houses are intended to small plots, in place of the built-up area, where there is a need to mobilize the largest floor space as compared to a free square of plot. This becomes necessary when the price of the land on which the buildings have to be built is high. Investors and developers planning to build terraced houses will find in this category interesting proposals. Terraced houses for our offer is primarily small houses. We invite you to familiarize with our offer.
Terraced house plans - terraced house plans or single family house plan which can be adapt to be terraced house. This type of houses are intended to small plots, in place of the built-up area, where there is a need to mobilize the largest floor space as compared to a free square of plot. This becomes necessary when the price of the land on which the buildings have to be built is high. Investors and developers planning to build terraced houses will find in this category interesting proposals. Terraced houses for our offer is primarily small houses. We invite you to familiarize with our offer.



