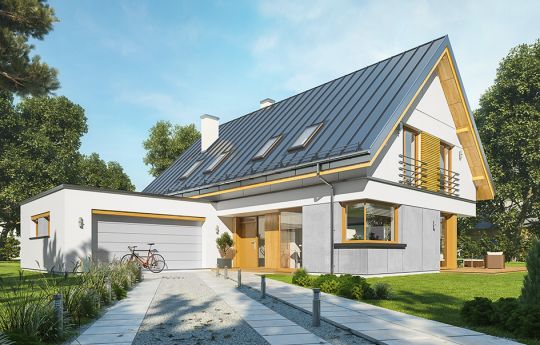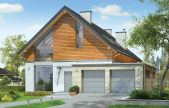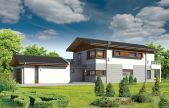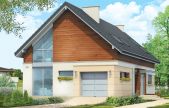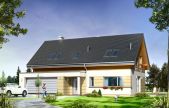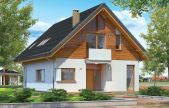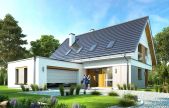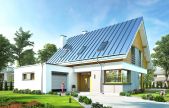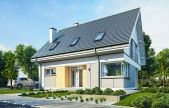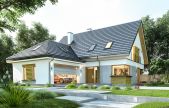This website uses cookies.
By using this website you consent to the use of cookies, according to the current browser settings.Viking 5 house plan
Viking 5 house plan is an enlarged version of the house plan Viking, with an elongated main block, with a larger living room and emptiness and with mezzanine above the living area. It is very comfortable proposition for a family of 4-6 people family - a modern, functional, with a very attractive silhouette and interior. Viking 5 has been broadened in relation to the basic design, which looks more representative and impressive. This comfortable modern villa, with interesting materials and details, and beautiful wide glazing opening inside the garden. Materials used: covering of the roof with metal sheet seam, cladding of walls with wood or fiber-cement boards, and the division of the elevation into horizontal stripes, give an attractive appearance of the building. Interior: we enter the house by a glazed open atrium directly into the living room, connecting the hall, lounge and dining area. Thanks to the wide windows we have a view on the garden and terrace. In addition, the attractiveness of the interior adds emptiness above the living room with a mezzanine in the attic. Next to the dining room we have a pretty easy to arrange kitchen with a pantry, and on the other side of the ground floor an extra room, bathroom and utility room with garage. In the attic there are three bedrooms: two for children - of equal size, with built-in wardrobes and a bathroom, and parents' bedroom with two walk-in closets and a private bathroom. The house does not belong to the smallest, but it is also the several hundred meters residence. It is designed for investors who want to live with maximum comfort and modern, but do not intend to become the slaves of their future house. House plan is available in mirror version, in basic versions (house plan Viking), version with single garage and narrowed main body (house plan Viking 2), without the garage (house plan Viking 3), with a roof above the garage (house plan Viking 4), and the largest one (house plan Viking 5)
- Cubature: 930 m3/24363 ft3
- Built-up area: 169,73 m2/1826,29 ft2
- Total area: 258,80 m2/2784,69 ft2
- Net area: 176,76 m2 + garage /1901,94 ft2 + garage
- Usable area: 169,46 m2/1823,39 ft2
- Roof area: 233,00 m2/2507,08 ft2 + flat roof
- Roof slope: 45 degrees + flat roof
- Height of the building: 8,94 m (9,14 m with foundation)/29,32 ft (29,98 ft with foundation)
- Building dimensions: 14,49 m/47,53 ft x 15,55 m/51,00 ft
- Plot dimensions: 22,94 m/75,24 ft x 23,55 m/77,24 ft
- Height of rooms: 2,7 & 2,6 m/8,86 & 8,53 ft
- Foundations - concrete bench and foundation walls with concrete blocks
- External walls – brick walls –porotherm 25 blocks + polystyrene + thin-layer plaster
- Ceiling - monolithic
- Elevation - thin-layer plaster on polystyrene
- Roof - ceramic tile
| The raw state open | 55 280,00 EUR |
| The raw state closed | 82 500,00 EUR |
| The cost of finishing works | 74 100,00 EUR |
| Execution of turnkey home | 156 590,00 EUR |
Net notified costs, do not include VAT
To see simplified technical drawings of the house plan, please click on the link below. Select the house plan version that you interest - the basic or mirror version. The pdf file with dimensional drawings: floor plans, sections and elevations will open in a separate window. You can zoom in, zoom out and move the drawings on the screen. You can also print or save the drawings.
Projekt domu Viking 5 - pliki szczegółowe
Projekt domu Viking 5 - pliki szczegółowe lustro



