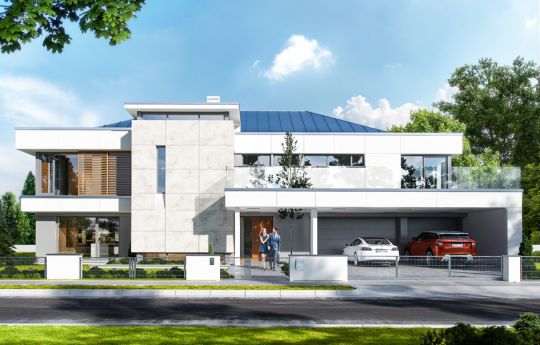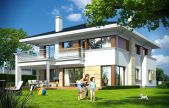This website uses cookies.
By using this website you consent to the use of cookies, according to the current browser settings.Villa Florida house plan
Villa Florida is a luxurious residence for family of 4 people. Very comfortable, convenient storey villa designed for suburban nice plot. Architecture of house combines modern form and functionality solutions. External appearance and comprehensive interior underline the representational status and good taste owners. Front of house has been decorated with a two-storey stone wall. Wide entrance door leads through covered platform directly to a glazed atrium lobby and a living room with a beautiful high window facing the garden. In the front elevation cleverly was hidden door into the big garage garden elevation has a large glazed elevation has been divided into horizontal stripes. There are balconies and terraces, everything open the interior of the house to the surrounding garden. On the ground floor is a beautiful representative living space consisting of hall, living room, dining room, beautiful staircase, and large kitchen. On the ground floor there are also additional technical rooms, triple garage and office. On the first floor there are four beautiful bedrooms with walk-in closets and bathrooms, and a mezzanine connecting living room with first floor and a recreation room with a terrace. This is undoubtedly large house and was designed functionally with great respect for the space. The idea was to obtain good effect on a small area. Villa is certainly a proposition for people wealthy, but at the same time not looking for cheap and flashy elegance.
- Cubature: 2028 m3/71609 ft3
- Built-up area: 288,34 m2/3102,54 ft2
- Total area: 563,34 m2/6061,54 ft2
- Net area: 372,99 m2 + garage/4013,37 ft2 + garage
- Usable area: 363,71 m2/3913,52 ft2
- Roof area: 198,26 m2/2133,28 ft2 + flat roof
- Roof slope: 30 degrees + flat roof
- Height of the building: 9,80 m (10,00 m with foundation)/32,14 ft (32,80 ft with foundation)
- Building dimensions: 23,79 m/78,03 ft x 20,23 m/66,35 ft
- Plot dimensions: 30,79 m/100,99 ft x 27,18 m/89,15 ft
- Height of rooms: 2,9 & 2,7 m/9,51 & 8,86 ft
- Foundations - concrete bench and foundation walls with concrete blocks
- External walls - brick walls - cellular concrete 24 cm + polystyrene + plaster / cladding
- Ceiling - monolithic reinforced concrete
- Cladding - cladding: corian, HPL and stone
- Roofing - aluminum sheet seam
| The raw state open | 155 810,00 EUR |
| The raw state closed | 198 500,00 EUR |
| The cost of finishing works | 219 570,00 EUR |
| Execution of turnkey home | 418 070,00 EUR |
Net notified costs, do not include VAT
To see simplified technical drawings of the house plan, please click on the link below. Select the house plan version that you interest - the basic or mirror version. The pdf file with dimensional drawings: floor plans, sections and elevations will open in a separate window. You can zoom in, zoom out and move the drawings on the screen. You can also print or save the drawings.
House plan Villa Florida - detailed drawings
House plan Villa Florida - detailed drawings - mirror



























