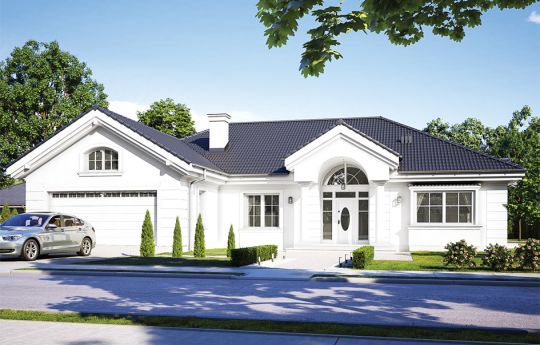This website uses cookies.
By using this website you consent to the use of cookies, according to the current browser settings.House plan Villa Park D
Villa Park D house plan is another house proposal from the "Villa Park " series. The building is slightly larger than the base version, it has a simplified - more rectangular - shape of the plans and a less complicated roof. Villa Park version D is a one-story house covered with a multi-slope roof, with an attic which can be freely adapt. The architecture of the house refers to American villas from the suburbs, and to Polish manor houses from the 20-30s of the twentieth century. House plan is subdued, discreet, and the house retains the right proportions. The building easily fits into the neighbourhood of other single-family houses. The entrance is underlined with an interesting arched portico and a solid door. The garage slightly extended in front of the elevation line forms a small front entrance square. From the garden side is a wide roof over the terrace, with a beautiful high-ceilinged living room window and an exposed fireplace wall. Interior: we enter the house through a spacious vestibule with a cloakroom, combined with a garage and boiler room, directly into the living room and dining room, with emptiness above the half of the living room. The living area of the hall, living room and beautiful kitchen with an island and pantry has an area of nearly 80 m2! To the left of the entrance there is a representative staircase to the attic and night part of the house. In this fragment of the house we have three bedrooms: parents' apartment with its own bathroom and dressing room, and two children's bedrooms, a bathroom and a laundry room. All rooms are nice and easy to arrange. At the top there is an attic which can easily be converted into two rooms and a bathroom, one of which is a mezzanine above the living room below. The house has a relatively simple structure, it is functionally and logically designed. The building uses modern materials, very good insulation and installations. The building is energy-efficient and will be affordable in future operation. Villa Park version D is a perfect proposition for those who want a classic one-story house, who value comfort and convenience timeless.
- Cubature: 898 m3 / 31708,38 ft3
- Built-up area: 245,48 m2 / 2641,36 ft2
- Total area: 283,43 m2 / 3049,71 ft2
- Net area: 211,93 m2 / 2280,37 ft2+ garage 36,30 m2 / 390,59 ft2 + attic
- Usable area: 205,73 m2 / 2213,65 ft2
- Roof area: 372,01 m2 / 4002,83 ft2
- Roof slope: 30 degrees
- Height of the building: 6,81 m (7,11 m with foundation) / 22,34 ft (23,32 ft with foundation)
- Size of the building: 19,86 m x 18,64 m / 65,14 x 61,14 ft
- Minimum size of the plot: 27,86 x 25,64 m / 91,38 x 84,10 ft
- Height of rooms: 2,8 m / 9,18 ft
- Foundations - concrete bench and foundation walls with concrete blocks
- External walls – brick walls –porotherm 25 blocks + polystyrene + thin-layer plaster
- Ceiling - Teriva
- Elevation - thin-layer plaster on polystyrene
- Roof - tile or metal roofing tile
| The raw state open | 70 350,00 EUR |
| The raw state closed | 101 180,00 EUR |
| The cost of finishing works | 91 720,00 EUR |
| Execution of turnkey home | 192 890,00 EUR |
Net notified costs, do not include VAT
























