This website uses cookies.
By using this website you consent to the use of cookies, according to the current browser settings.Sophie 3 house plan
Sophie 3 is the next version of the popular project from the series of Sophie. This time we present you a bungalow with usable attic for utility purposes. Thanks functional arrangement of rooms in a small area of one hundred square meters we able to accommodate up to six rooms - living room, three rooms on the ground floor and two additional bedrooms in the attic. House is ideal for a large family wanting to to little cost build its headquarters. This house is also the perfect choice for those who need of extra - outside bedrooms - room (for example, to work). Sophia 3 is also a great proposition for summer house - thanks to the large number of rooms can accommodate many guests. The building has a simple, uncomplicated to build solid and construction. It is inexpensive in building and later use. Thanks to good isolation and compact body heating costs will be small. Exterior architecture is a graceful unassuming solid in the human scale, with gently sloping down tracts of roofs.
- Cubature: 434 m3 / 15324,54 ft3
- Built-up area: 90,25 m2 / 971,09 ft2
- Total area: 125,92 m2 / 1354,90 ft2
- Net area: 104,84 m2 / 1128,08 ft2
-
• Usable area:
- 100,66 m2 (wg PN-70/B-02365) / 1083,10 ft2 (wg PN-70/B-02365)
- 104,84 m2 (wg PN-ISO 9836:1997) / 1128,08 ft2 (wg PN-ISO 9836:1997)
- Roof area: 131,52 m2 / 1415,16 ft2
- Roof slope: 30 degreesi/ 30 degress
- Height of the building: 6,27 m (6,57 m with foundation) / 20,56 ft (21,55 ft with foundation)
- Wide of the building: 9,50 m / 31,16 ft
- Length of the building: 9,50 m / 31,16 ft
- Minimum plot width: 17,50 m / 57,4 ft
- Minimum plot length: 17,50 m / 57,4 ft
- Height of rooms: 2,57 m / 8,43 ft
- Foundations - concrete bench and foundation walls with concrete blocks
- External walls – brick walls – silicate blocks + polystyrene + thin-layer plaster
- Ceiling - wood
- Elevation - thin-layer plaster on polystyrene
- Roof - tile
| The raw state open | 24 200,00 EUR |
| The raw state closed | 34 800,00 EUR |
| The cost of finishing works | 53 200,00 EUR |
| Execution of turnkey home | 88 000,00 EUR |
Net notified costs, do not include VAT
To see simplified technical drawings of the house plan, please click on the link below. Select the house plan version that you interest - the basic or mirror version. The pdf file with dimensional drawings: floor plans, sections and elevations will open in a separate window. You can zoom in, zoom out and move the drawings on the screen. You can also print or save the drawings.
House plan Sophie 3 - detailed file
House plan Sophie 3 - detailed file - mirror



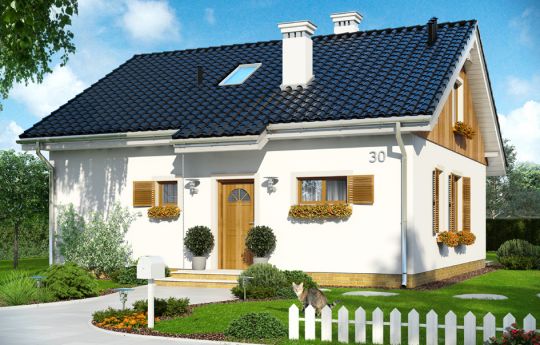


















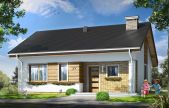
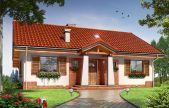
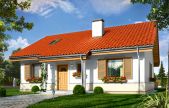
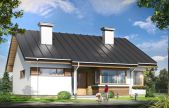
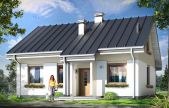
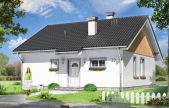
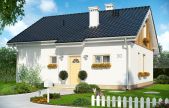
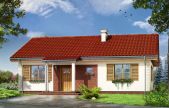
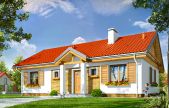






2015.11.13 5
I'd love to see the photos of this house plan! Please, can you insert it or give a link to photos.
2015.11.13 0
Hello I have a question, if anyone already put raw state of this house? I would like to assess the size of the house in live before buying the same.
2014.09.09 0
The house solid looks awesome. The house is spacious and functional layout of rooms is great for me.