This website uses cookies.
By using this website you consent to the use of cookies, according to the current browser settings.Ambrosia house plan
Ambrosia house plan is a house for family of 3-4 people, which could serve both as a year-round house and summer house. The interior of the house was formed with the division into a general, living part - the living room with a private part, the night part with two bedrooms and a bathroom on the ground floor and two rooms on the top floor that could serve as a bedroom. There is a version of the Ambrosia with the boiler in the utility room, a variant with a garage on the side of the house, the version in the technology of the wood frame and the mirror version of the house plan.
- Cubature: 259 m3/ 9145,29
- Built-up area: 74,28 m2 / 799,25 ft2
- Total area: 85,29 m2/ 917,72 ft2
- Net area: 70,11 m2/ 754,38 ft2
- Usable area: 65,68 m2/ 706,72 ft2
- Roof area: 155,89 m2/ 1677,38 ft2
- Roof slope: 30 degrees
- Height of the building: 5,9 m (6,20 m with foundation) / 19,35 ft (20,33 ft with foundation)
- Wide of the building: 8,78 m / 28,79 ft
- Length of the building: 8,46 m / 27,75 ft
- Minimum plot width: 16,78 m / 55,04 ft
- Minimum plot length: 18,88 m / 61,93 ft
- Height of rooms: 2,75 m / 9,02 ft
- Foundations - concrete benches, and foundation walls made of concrete blocks
- External walls – brick walls - aerated concrete + polystyrene + thin-layer plaster
- Internal walls – aerated concrete
- Ceiling - wood
- Elevation - thin-layer plaster
- Roof - metal roofing tile or tile
| The raw state open | 21 600,00 EUR |
| The raw state closed | 33 700,00 EUR |
| The cost of finishing works | 40 600,00 EUR |
| Execution of turnkey home | 74 200,00 EUR |
Net notified costs, do not include VAT
To see simplified technical drawings of the house plan, please click on the link below. Select the house plan version that you interest - the basic or mirror version. The pdf file with dimensional drawings: floor plans, sections and elevations will open in a separate window. You can zoom in, zoom out and move the drawings on the screen. You can also print or save the drawings.
House plan Ambrosia - detailed file
House plan Ambrosia - detailed file - mirror



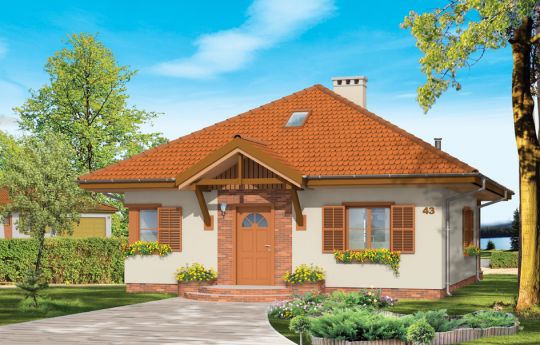









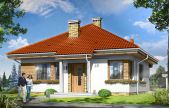
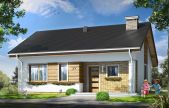
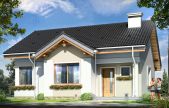
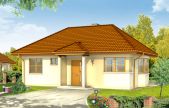
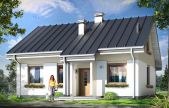
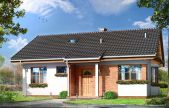






2013.12.11 0
This is a hit project. I appeal to people who have already built it or are during the building of the opportunity to see it in live. Thank you in advance!
2012.02.27 1
Very cool interior layout of this house is the main advantages. I think it would be great for our family. I look forward to shipment and thank you for your kind support.
2012.02.27 1
I was looking for a simple, functional home, and reviewing the offers of various architectural studios. This house is quite ok. The area of the house and the layout of the rooms perfectly suits us. I think that will be just right for my family.