This website uses cookies.
By using this website you consent to the use of cookies, according to the current browser settings.Kajtek house plan
Kajtek house plan is a small house for a family of three - four people. This is one-storey building, covered by a gable roof. A simple shape of house combined with modern details and the materials used create a successful whole. Kajtek has unpretentious and original look. The interior of houses consist of a comfortable three-room apartment, with a living room, semi-open kitchen, two bedrooms, bathroom and boiler room accessible from the porch. Up the stairs you get to the attic, which – in house plan is treated as nonuse - very easily can be adapted to loft with additional rooms. In this house plan used separation the living part from the night part - with the bedrooms. In the living room the central element is a fireplace and stairs which adorning the interior. Wide balcony doors open the view on the partially covered terrace and a garden. There is also available a mirror version of this house plan.
- Kubatura: 443 m3/ 15642,33 ft3
- Powierzchnia zabudowy: 89,19 m2/ 959,68 ft2
- Powierzchnia całkowita: 131,48 m2/ 1414,72 ft2
- Powierzchnia netto: 69,14 m2 + attic/ 750,73 ft2+ attic
- Powierzchnia użytkowa: 65,77 m2/ 707,69 ft2
- Powierzchnia dachu: 142,67 m2/ 1535,13 ft2
- Nachylenie dachu: 33 degrees
- Wysokość budynku: 6,70 m (6,95 m with foundation)/ 21,98 ft ( 22,80 ft with foundation)
- Szerokość budynku: 10,24 m/ 33,59 ft
- Długość budynku: 8,71 m/ 28,57 ft
- Min szerokość działki: 18,24 m/ 59,83 ft
- Min długość działki: 17,21 m/ 56,45 ft
- Wysokość pomieszczeń: 2,75 m/ 9,02 ft
- Foundations - concrete benches and foundation walls with concrete blocks
- Exterior walls - brick walls - airbricks porotherm 25 + polystyrene + plaster thin
- Ceiling – TERIVA
- Elevation - thin-layer plaster on polystyrene
- Roof – tile
| The raw state open | 26 800,00 EUR |
| The raw state closed | 37 900,00 EUR |
| The cost of finishing works | 43 600,00 EUR |
| Execution of turnkey home | 81 400,00 EUR |
Net notified costs, do not include VAT
To see simplified technical drawings of the house plan, please click on the link below. Select the house plan version that you interest - the basic or mirror version. The pdf file with dimensional drawings: floor plans, sections and elevations will open in a separate window. You can zoom in, zoom out and move the drawings on the screen. You can also print or save the drawings.
House plan Kajtek - detailed file
House plan Kajtek - detailed file - mirror



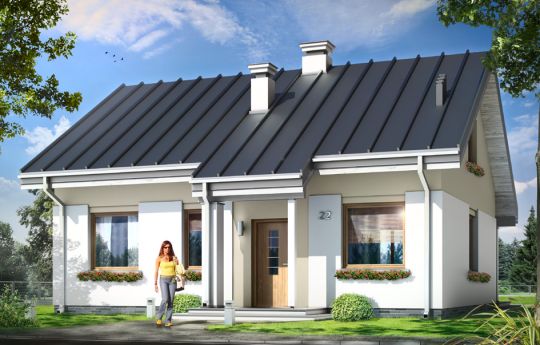














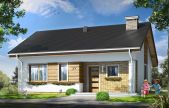
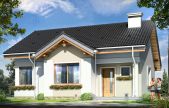
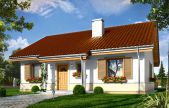
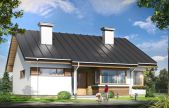
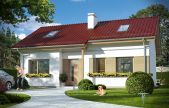
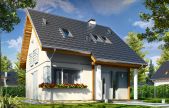
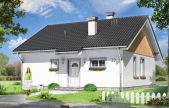
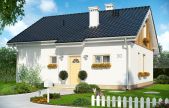
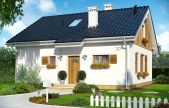






2012.03.10 0
Nice house plan, we really like it, we will not make any changes.
2012.02.07 0
Very cool interior layout of this house is the main advantages. I think it would be great for our family. I look forward to shipment and thank you for your kind support.
2012.02.07 0
I was looking for a simple, functional home, and reviewing the offers of various architectural studios. This house is quite ok. The area of the house and the layout of the rooms perfectly suits us. I think that will be just right for my family.