This website uses cookies.
By using this website you consent to the use of cookies, according to the current browser settings.Hornowek 2 house plan
Hornówek 2 house plan is a variant version of the project Hornówek. Spacious and comfortable house with a garage for two cars built in the body of the building, designed for 4-5 person family. The house is ideal for narrow plot. There are some changes that have been made in the house plan, in relation to the basic version. A large bay window in the dining room with a low set windows was designed, rear porch was liquidated - arcade, lounge opening directly into the garden through the wide glass doors. There is available a mirror version of this house plan.
- Cubature 904 m3/31920,24 ft2
- Built-up area: 197,81 m2/ 2128,44 ft2
- Total area: 303,37 m2/ 3264,26 ft2
- Net area: 211,59 m2 + garage/ 2276,71 ft2+ garage
- Usable area: 201,34 m2/ 2166,42 ft2
- Roof area: 303 m2/ 3260,28 ft
- Roof slope: 37 and 45 degrees
- Height of the building: 8,70 m (9,10 m with foundation)/ 28,54 ft (29,85 ft with foundation)
- Wide of the building: 15,15 m/ 49,69 ft
- Length of the building: 16,87 m/ 55,33 ft
- Minimum plot width: 22,15 m/ 72,65 ft
- Minimum plot length: 24,87 m/ 81,57 ft
- Height of rooms: 2,80 and 2,70 m/ 9,18 ft and 8,86 ft
• Foundations - concrete benches, walls of concrete blocks
• Exterior walls - bilayer walls with porothermu
• Ceiling – Teriva
• Roofing – tile
• Cladding - thin-layer plaster
| The raw state open | 52 600,00 EUR |
| The raw state closed | 81 600,00 EUR |
| The cost of finishing works | 77 000,00 EUR |
| Execution of turnkey home | 158 600,00 EUR |
Net notified costs, do not include VAT
To see simplified technical drawings of the house plan, please click on the link below. Select the house plan version that you interest - the basic or mirror version. The pdf file with dimensional drawings: floor plans, sections and elevations will open in a separate window. You can zoom in, zoom out and move the drawings on the screen. You can also print or save the drawings.
House plan Hornówek 2 - detailed file - mirror
House plan Hornówek 2 - detailed file



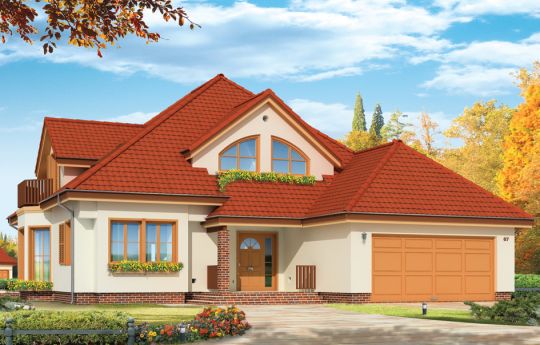














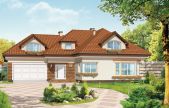
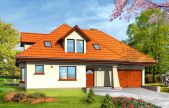
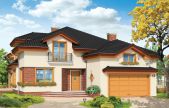
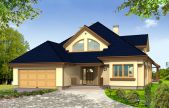
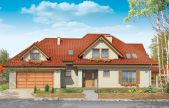
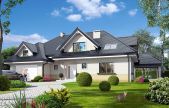
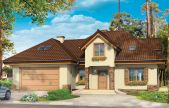
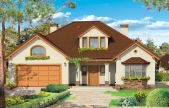
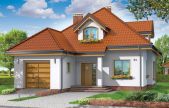






2012.03.01 0
Hello! I want to start the building of this home soon. I already got a house plan and I’m fixing a building permit. I am very pleased that the looking for the project is behind me :), it’s not so easy ;). I ask the benevolent people to share their experience. I would be grateful for any information;)
2012.02.06 0
Nice house plan, we really like it, we will not make any changes.
2012.02.06 0
Very cool interior layout of this house is the main advantages. I think it would be great for our family. I look forward to shipment and thank you for your kind support.