This website uses cookies.
By using this website you consent to the use of cookies, according to the current browser settings.Practical B house plan
Practical B house plan is a small family house for a family of four. This is a storey building with an attic. The same house plan we presented in two variants - as a family house for one family and the house divided into two premises - with two separate apartments on the ground floor and in the attic. This version of the house is the house divided into two premises – it is a great solution especially for families living together, for example, three-generation. Bottom flat may be occupy by the main family, on top of the house may live adult children with his/her family. Practical B house plan is simple in construction, and is not have complicated structure – thanks to this implementation costs will be reasonable. Common part of both apartments is a common entrance, boiler room and staircase with the hall. Apartment on the ground floor - two rooms apartment with kitchen and bathroom. In the attic you will find four-rooms (or three-room with separate kitchen). The building may be interesting for multigenerational families, it can also be a great idea for a holiday house - where at once, independently of each other can stay two families.
- Cubature: 412 m3 / 14547,72 ft3
- Built-up area: 81,6 m2 / 878,02 ft2
- Total area: 147,12 m2 / 1583,01 ft2
- Net area: 121,05 m2 / 1302,50 ft2
- Usable area: 113,16 m2 / 1217,60 ft2
- Roof area: 143,55 m2 / 1544,60 ft2
- Roof slope: 38 degrees
- Height of the building: 7,65 m (7,95 m with foundation) / 25,09 ft (26,08 ft with foundation)
- Wide of the building: 8 m / 26,24 ft
- Length of the building: 12,2 m / 40,02 ft
- Minimum plot width: 16 m / 52,48 ft
- Minimum plot lengthi: 19,56 m / 64,16 ft
- Height of rooms: 2,60 m / 8,53 ft
- Foundations – poured concrete
- External walls – wooden skeleton 14x4 + OSB + mineral wool insulation 10 cm + thin layer plaster
- Ceiling - wooden beams
- Roof - tile or meatal roofing tile
- Elevation - thin-layer plaster
| The raw state open | 24 400,00 EUR |
| The raw state closed | 38 100,00 EUR |
| The cost of finishing works | 59 200,00 EUR |
| Execution of turnkey home | 97 300,00 EUR |
Net notified costs, do not include VAT
To see simplified technical drawings of the house plan, please click on the link below. Select the house plan version that you interest - the basic or mirror version. The pdf file with dimensional drawings: floor plans, sections and elevations will open in a separate window. You can zoom in, zoom out and move the drawings on the screen. You can also print or save the drawings.
House plan Practical B - detailed file
House plan Practical B - detailed file - mirror



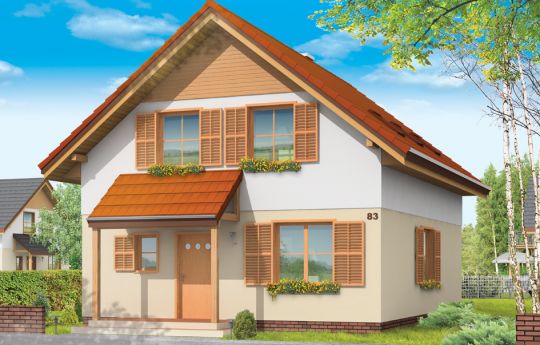














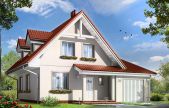
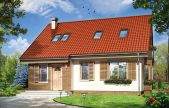
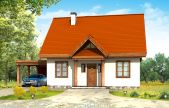
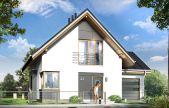
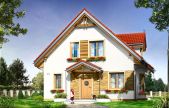
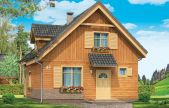
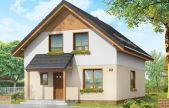






2012.03.19 0
Hi all, I see that this hause plan is very popular, I also chose this one and I do not regret the cottage is very cool and functional. Regards.
2012.02.10 0
Hello I have a question, if anyone already put raw state of this house? I would like to assess the size of the house in live before buying the same.
2012.02.10 0
In the end I found my dream house plan.