This website uses cookies.
By using this website you consent to the use of cookies, according to the current browser settings.Nightingale house plan
Nightingale is a one-storey building with usable attic. This is house suitable for a family of 4 to 5 people, which could serve as a year-round house and summer house. House is charming, thanks to interesting details and has in fact a fairly simple layout. Building, due to the simple structure is easy to build, what would reflect positively to investment costs. Nightingale was created in a wooden frame technology. Elevation of the house is timbered with planks, but you can also do it as a plaster. Thanks to compact design house perfectly fit into the narrow plot. On the ground floor a single space of living area, with a living room, a hall and a partially open kitchen was designed. From the living room by wide doors we go out to the partially covered terrace. Next to the atrium is boiler room. In the attic there are three bedrooms and a bathroom. Nightingale house is also available in the mirror version.
- Cubature: 406 m3 / 14335,86 ft3
- Built-up area: 87,55 m2 / 942,04 ft2
- Total area: 138,57 m2 / 1491,01 ft2
- Net area: 119,21 m2 / 1282,70 ft2
- Usable area: 111,04 m2 / 1194,79 ft2
- Roof area: 153,83 m2 / 1655,21 ft2
- Roof slope: 42 degrees
- Height of the building: 7,41 m (7,64 m with foundation) / 24,30 ft (25,06 ft with foundation)
- Wide of the building: 7,48 m / 24,53 ft
- Length of the building: 11,68 m / 38,31 ft
- Minimum plot width: 14,48 m / 47,49 ft
- Minimum plot length: 21,08 m / 69,14 ft
- Height of rooms: 2,57 i 2,50 m / 8,43 and 8,2 ft
- Foundations – poured concrete
- External walls – wooden skeleton + mineral wool insulation + plank
- Ceiling - wooden beams
- Roof - meatal roofing tile
- Elevation - plank
| The raw state open | 24 000,00 EUR |
| The raw state closed | 35 800,00 EUR |
| The cost of finishing works | 46 200,00 EUR |
| Execution of turnkey home | 82 000,00 EUR |
Net notified costs, do not include VAT
To see simplified technical drawings of the house plan, please click on the link below. Select the house plan version that you interest - the basic or mirror version. The pdf file with dimensional drawings: floor plans, sections and elevations will open in a separate window. You can zoom in, zoom out and move the drawings on the screen. You can also print or save the drawings.
House plan Nightingale - detailed file
House plan Nightingale - detailed file - mirror



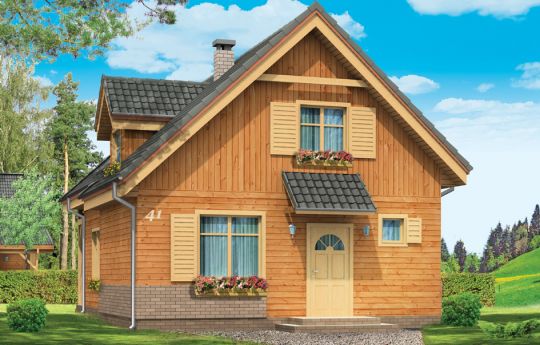














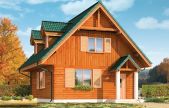
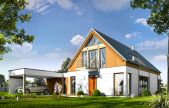
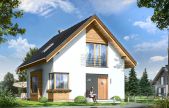
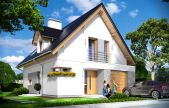
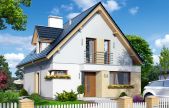
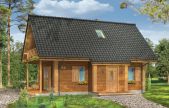
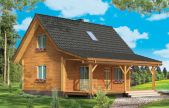
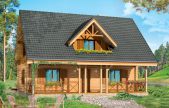
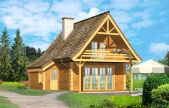






2012.03.28 0
In the end I found my dream house plan.
2012.03.26 0
The house solid looks awesome. The house is spacious and functional layout of rooms is great for me.
2012.03.22 0
Hello I have a question, if anyone already put raw state of this house? I would like to assess the size of the house in live before buying the same.