This website uses cookies.
By using this website you consent to the use of cookies, according to the current browser settings.Zalesie house plan
Zalesie is a convenient house for a family of 4 to 5 people. Quiet toned solid interacts with functional interior. This house fit perfectly on a narrow plot, even though it has a garage for two cars. The interior of the house: on the ground floor is a large living room, kitchen with annex and office room. In the attic we designed four bedrooms, large bathroom and dressing room. There is also available in a mirror version of Zalesie house plan.
- Cubature: 762 m3 / 26906,22 ft3
- Built-up area: 149,41 m2 / 1607,65 ft2
- Total area: 266,83 m2 / 2871,09 ft2
- Net area: 192,38 m2 + garage / 2070,01 ft2 + garage
- Usable area: 181,67 m2 / 1954,77 ft2
- Roof area: 261,2 m2 / 2810,51 ft2
- Roof slope: 42 degrees
- Height of the building: 8,98 m (9,40 m with foundation) / 29,45 ft (30,83 ft with foundation)
- Wide of the building: 13,5 m / 44,28 ft
- Length of the building: 14,5 m / 47,56 ft
- Minimum plot width: 20,5 m / 67,24 ft
- Minimum plot length: 22,5 m / 73,8 ft
- Height of rooms: 2,70 m / 8,86 ft
- Foundations - monolithic concrete
- External walls - aerated concrete + foamed polystyrene
- Internal walls - brick
- Ceiling - reinforced concrete Teriva
- Elevation - thin-layer acrylic plaster
- Roof - tile or meatal roofing tile
| The raw state open | 46 600,00 EUR |
| The raw state closed | 69 600,00 EUR |
| The cost of finishing works | 70 300,00 EUR |
| Execution of turnkey home | 139 900,00 EUR |
Net notified costs, do not include VAT
To see simplified technical drawings of the house plan, please click on the link below. Select the house plan version that you interest - the basic or mirror version. The pdf file with dimensional drawings: floor plans, sections and elevations will open in a separate window. You can zoom in, zoom out and move the drawings on the screen. You can also print or save the drawings.
House plan Zalesie - detailed drawings
House plan Zalesie - detailed drawings - mirror



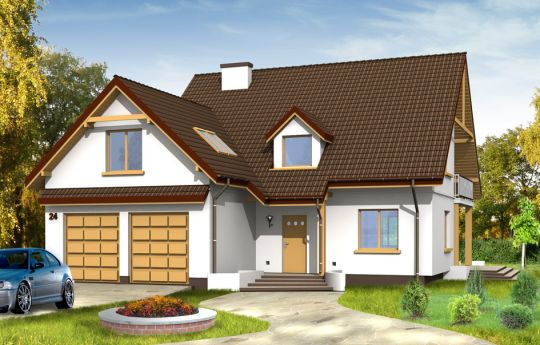














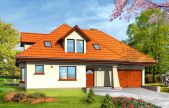
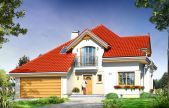
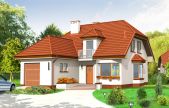
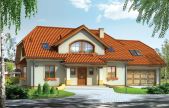
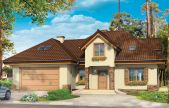
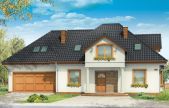
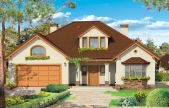
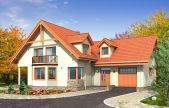






2012.10.07 0
I'd love to see the photos of this house plan! Please, can you insert it or give a link to photos.
2012.02.07 0
Nice house plan, we really like it, we will not make any changes.
2012.02.07 0
The house solid looks awesome. The house is spacious and functional layout of rooms is great for me.