This website uses cookies.
By using this website you consent to the use of cookies, according to the current browser settings.Saga 3 house plan
Saga 3 house plan, is the answer on request of many of our clients who wanted to see this house with a garage for two cars. Saga is very popular, however, some people abandon it due to a single garage. Now you can choose between projects Saga with a single and double garage. House has a very slim body, the main part of the building is covered with a hipped roof, with an elegant pediment supported by columns of input, and a lovely balcony and dormers from the garden. Built another wider garage has beneficial effect on proportions of house, Saga 3 looks even more dignified in this version. Interior of the house has not changed - the ground floor is a single-space living room, connected to the lobby, dining room and part with kitchen. On the ground floor was designed an extra room, bathroom and boiler room. In the double garage is a utility room. At the attic, by enlarging the space above the garage we fit four rooms with private bathroom, walk-in closets and an extra attic. There is also available mirror version of this house plan.
- Cubature: 724 m3/ 25564,44 ft3
- Built-up area: 149,89 m2 / 1612,82 ft
- Total area: 251,73 m2 (with garage) / 2708,61 ft2 (with garage)
- Net area: 215,73 m2 / 2321,25 ft2
- Usable area: 164,18 m2 / 1766,58 ft2
- Roof area: 253,77 m2 / 2730,57 ft2
- Roof slope: 42 degrees
- Height of the building: 8,13 m (8,45 m with foundation) / 26,67 ft (27,71 ft with foundation)
- Wide of the building: 17,61 m / 57,76 ft
- Length of the building: 9,20 m / 30,18 ft
- Minimum plot width: 24,61 m / 80,72 ft
- Minimum plot length: 19,26 m / 63,17 ft
- Height of rooms: 2,80 m / 9,18 ft
- Foundations – poured concrete
- External walls – brick walls - aerated concrete 24 + polystyrene or mineral wool + thin-layer plaster
- Ceiling - reinforced concrete Teriva
- Roof - tile or meatal roofing tile
- Elevation - thin-layer plaster
| The raw state open | 47 000,00 EUR |
| The raw state closed | 74 200,00 EUR |
| The cost of finishing works | 72 100,00 EUR |
| Execution of turnkey home | 146 200,00 EUR |
Net notified costs, do not include VAT
To see simplified technical drawings of the house plan, please click on the link below. Select the house plan version that you interest - the basic or mirror version. The pdf file with dimensional drawings: floor plans, sections and elevations will open in a separate window. You can zoom in, zoom out and move the drawings on the screen. You can also print or save the drawings.
House plan Saga 3 - detailed file - mirror
House plan Saga 3 - detailed file



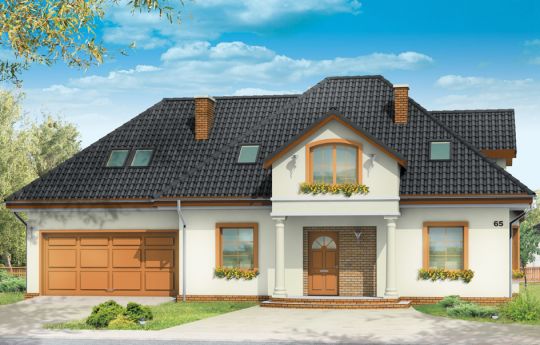

















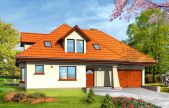
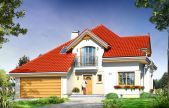
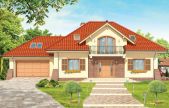
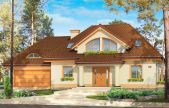
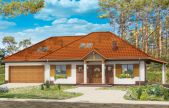
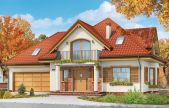
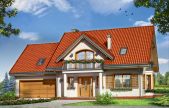
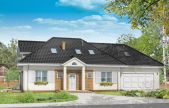
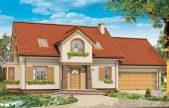
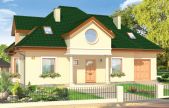
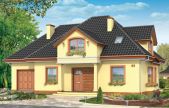






2012.03.23 0
I'll also build this house, in my case decided minimalism: simple and easy to build solid of curiously designed interior.
2012.03.13 0
The project is great well planned interior (maximum functional), and this simple home architecture without complicated solutions that will reduce the costs of building, a great house at a reasonable price.
2012.02.14 0
Hello! I want to start the building of this home soon. I already got a house plan and I’m fixing a building permit. I am very pleased that the looking for the project is behind me :), it’s not so easy ;). I ask the benevolent people to share their experience. I would be grateful for any information;)