This website uses cookies.
By using this website you consent to the use of cookies, according to the current browser settings.Breeze 5 house plan
Breeze 5 house plan is the next game in the popular Breeze 3 house plan project - this time in the standard energy-saving, adapted to the requirements of the Scheme. The house is very well insulated, has a modern energy efficient heating systems and mechanical ventilation with recuperation. With its compact shape and advantageous ratio to the volume of external walls, heating your home will cost 2-3 times less than in the average single family home. Breeze 5 house plan is one-storeyed house with the usable attic and a garage part added to the main body of the house. This house is perfect for a family for the 4-5 people. On the ground floor there is a living area with living room, kitchen and hall, and an additional room with a private bathroom. In the utility part of the house, a garage with a corner storage and boiler room is designed. On the top floor you will fine three bedrooms and bathroom. Above the garage is an attic that can be adapted for an extra room. Breeze 5 house plan is a simple and inexpensive in construction house. And thanks to an energy-efficient building solutions and technologies will be also cheap in later exploitation. This house is a grate proposal for practical and modern-minded investors.
- Cubature: 620 m3/ 21892,2 ft3
- Built-up area: 129,11 m2/ 1389,22 ft2
- Total area: 190,85 m2/ 2053,55 ft2
- Net area: 114,52 m2 + garage 23,45 m2/ 1332,24 ft2 + garage 252,32 ft2
-
Usable area:
- 109,41 m2 by PN-70/B-02365/ 1177,25 ft2 by PN-70/B-02365
- 114,52 m2 + garage by PN-ISO 9836:1997/ 1232,24 ft2 + garage by PN-ISO 9836:1997
- Roof area: 189,10 m2/ 2034,72 ft2
- Roof slope: 38 degrees
- Height of the building: 7,54 m (7,84 m with foundation) / 24,73 ft (25,71 ft with foundation)
- Wide of the building: 14,35 m / 47,07 ft
- Length of the building: 9,97 m / 32,70 ft
- Minimum plot width: 22,35 m / 73,33 ft
- Minimum plot length: 17,97 m / 58,94 ft
- Height of rooms: 2,65 m / 8,53 ft
• Foundations - Concrete benches and foundation walls of concrete blocks
• External walls - brick walls - concrete blocks + polystyrene + thin-layer plaster
• Ceiling - Teriva
• Elevation - thin-layer plaster on polystyrene
• Roof - tile
| The raw state open | 32 100,00 EUR |
| The raw state closed | 51 400,00 EUR |
| The cost of finishing works | 65 600,00 EUR |
| Execution of turnkey home | 117 000,00 EUR |
Net notified costs, do not include VAT
To see simplified technical drawings of the house plan, please click on the link below. Select the house plan version that you interest - the basic or mirror version. The pdf file with dimensional drawings: floor plans, sections and elevations will open in a separate window. You can zoom in, zoom out and move the drawings on the screen. You can also print or save the drawings.
House plan Breeze 5 - detailed file
House plan Breeze 5 - detailed file - mirror



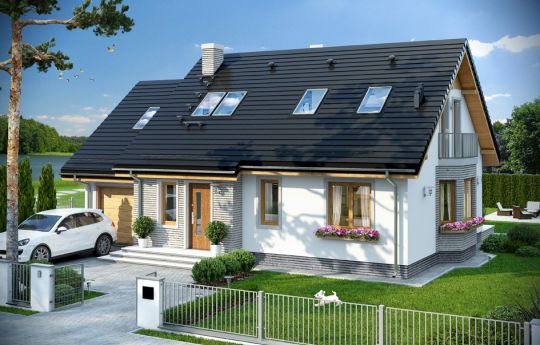














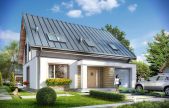
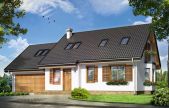
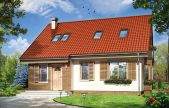
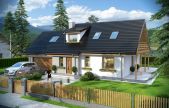
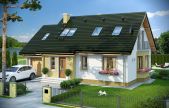
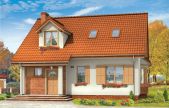
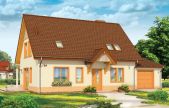
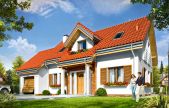
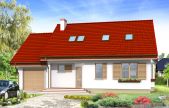






2014.12.22 0
The project is great well planned interior (maximum functional), and this simple home architecture without complicated solutions that will reduce the costs of building, a great house at a reasonable price.
2014.09.03 0
I wonder about the purchase this project, but I want to set up solar panels, whether it is possible in this house? Answer of MG Project: Hello. In this house you can easily install the solar system - you can buy it from us as the addition to the basic version the package of solar installation. MG
2014.08.31 0
Despite the small area this house has a number of functions and is very nice. I have just order this house plan.