This website uses cookies.
By using this website you consent to the use of cookies, according to the current browser settings.Lucky house plan
Lucky houses is a detached house, fora family of 4-6 people, its bungalow with an attic, designed on the plan of the letter "L" with a terrace sheltered on two sides and with built in garage. House thanks to six rooms is suitable for a larger family, with children, or for a family of three generations. Architecture of the house is unpretentious - house is just nice. Successful combination of proportions and shapes creates a building with a human scale, which perfectly fit into any environment. Combination of traditional design with modern materials and colors creates a successful effect. Ground floor is an open daily space, with central hall and decorative staircase, living room with fireplace and TV wall, open kitchen and dining area. Together all these creates a large daily space, nicely open to the terrace and garden. On the ground floor we have an extra room, bathroom, boiler room and garage. From the kitchen you have an access to pantry. In the attic there are four rooms, including a separate parents’ apartment with its own bathroom, dressing room and balcony, and a large bathroom for all households. The interiors are functional and easy to arrange. House was designed in energy-saving technology. Excellent thermal insulation allow you easily adapt the house to the NF40 standard. Compact shape and simple design of the building will allow for a quick and inexpensive construction, and subsequent economical exploitations.
- Cubature: 637 m3 / 22492,47 ft
-
Built-up area:
- without arcades 131,82 m2 / 1418,38 ft2
- with arcades 135,67 m2 / 1459,81 ft2
- Total area: 216,01 m2 / 2324,27 ft2
- Net area: 144,67 m2 + garage 18,69 m2 / 1556,65 ft2 + garage 201,10 ft2
-
Usable area:
- 139,96 m2 wg PN-70/B-02365 / 1505,97 ft2 wg PN-70/B-02365
- 144,67 m2 + garage wg PN-ISO 9836:1997 / 1556,65 ft2 + garage wg PN-ISO 9836:1997
- Roof area: 219,4 m2 / 2360,74 ft2
- Roof slope: 42 degrees
- Height of the building: 7,61 m (7,81 m with foundation) / 24,96 ft (25,62 ft with foundation)
- Wide of the building: 14,63 m / 47,99 ft
- Length of the building: 12,63 m / 41,43 ft
- Minimum plot width: 21,63 m / 70,95 ft
- Minimum plot length: 20,63 m / 67,67 ft
- Height of rooms: 2,7 i 2,6 m / 8,86 and 8,52 ft
- Foundations - concrete bench and foundation walls with concrete blocks
- External walls – brick walls –porotherm 25 blocks + polystyrene + thin-layer plaster
- Ceiling - monolithic reinforced concrete
- Elevation - thin-layer plaster on polystyrene
- Roof - ceramic tile
| The raw state open | 40 400,00 EUR |
| The raw state closed | 62 500,00 EUR |
| The cost of finishing works | 62 200,00 EUR |
| Execution of turnkey home | 124 600,00 EUR |
Net notified costs, do not include VAT
To see simplified technical drawings of the house plan, please click on the link below. Select the house plan version that you interest - the basic or mirror version. The pdf file with dimensional drawings: floor plans, sections and elevations will open in a separate window. You can zoom in, zoom out and move the drawings on the screen. You can also print or save the drawings.
House plan Lucky - detailed file
House plan Lucky - detailed file - mirror



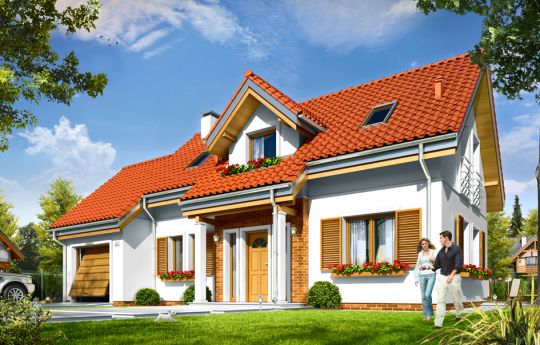














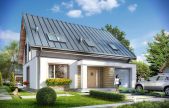
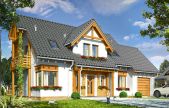
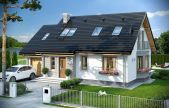
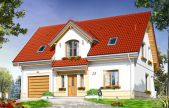
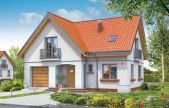
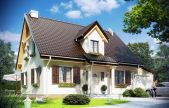
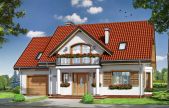
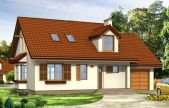
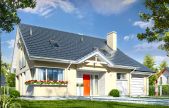






2015.01.22 0
The project is great well planned interior (maximum functional), and this simple home architecture without complicated solutions that will reduce the costs of building, a great house at a reasonable price.
2015.01.18 0
We decided on this house plan together with my husband. In the spring of next year we start its building. To choose this project encouraged us the architecture of this house (we really like), and secondly, we have a small plot.
2015.01.10 0
Hello! I want to start the building of this home soon. I already got a house plan and I’m fixing a building permit. I am very pleased that the looking for the project is behind me :), it’s not so easy ;). I ask the benevolent people to share their experience. I would be grateful for any information;)