This website uses cookies.
By using this website you consent to the use of cookies, according to the current browser settings.Cottage 2 house plan
Cottage 2 is enlarger version of popular Cottage house plan. This is a single-family house for the family of 3-4 people. Cottage 2 can also be used as a summer house. The body of the house is covered by a steep gable roof. Large balcony and a covered terrace the from the garden side, and wide glass exit from the living room give a fantastic effect of the opening to the garden. A large amount of wood in the facade and stone Elevation is a delicate reference to the mountain architecture. At the same time the house has such a delicate line that will suite perfectly to any surroundings. Inside, the house on the ground floor there is a large living room with exposed stairs and a fireplace, semi-open kitchen, bathroom, boiler room with a central heating and a porch. On the attic there are three small bedrooms and useful toilet. There is also a mirror version of this house plan.
- Cubature: 264 m3/ 9321,84 ft3
- Built-up area: 59,08 m2/ 635,70 ft2
- Total area: 88,85 m2/ 956,03 ft2
- Net area: 69,25 m2/ 745,13 ft2
- Usable area: 64,78 m2/ 697,03 ft2
- Roof area: 127,89 m2/ 1376,10 ft2
- Roof slope: 50 degrees
- Height of the building: 7,27 m (7,47 m with foundation)/ 23,85 ft (24,50 ft with foundation)
- Wide of the building: 8,04 m / 26,37 ft
- Length of the building: 8 m / 26,24 ft
- Minimum plot width: 15,04 m / 49,33 ft
- Minimum plot length: 16,5 m / 54,12 ft
- Height of rooms: 2,57 m / 8,42 ft
• Foundations - Concrete benches and foundation walls of concrete blocks
• Walls - brick walls - aerated concrete blocks 24 + polystyrene + thin-layer plaster
• Ceiling - Teriva
• Elevation - thin-layer plaster on polystyrene
• Roof - tile
| The raw state open | 23 600,00 EUR |
| The raw state closed | 32 700,00 EUR |
| The cost of finishing works | 31 900,00 EUR |
| Execution of turnkey home | 64 500,00 EUR |
Net notified costs, do not include VAT
To see simplified technical drawings of the house plan, please click on the link below. Select the house plan version that you interest - the basic or mirror version. The pdf file with dimensional drawings: floor plans, sections and elevations will open in a separate window. You can zoom in, zoom out and move the drawings on the screen. You can also print or save the drawings.
House plan Cottage 2 - detailed file
House plan Cottage 2 - detailed file - mirror



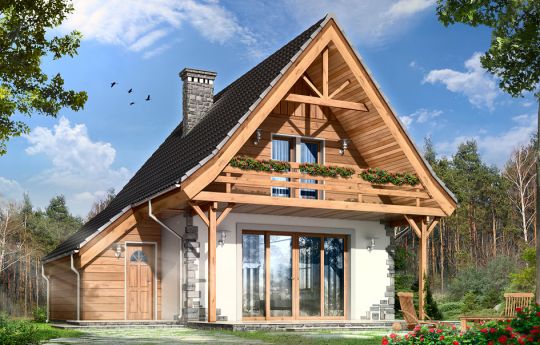














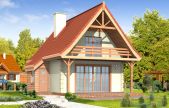
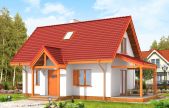
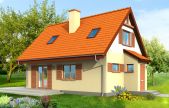
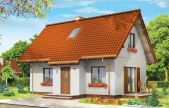
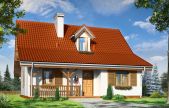
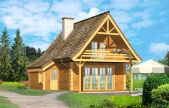






2012.03.01 1
Small but very, very nice house plan, I really like it.
2012.03.01 1
I'll also build this house, in my case decided minimalism: simple and easy to build body of curiously designed interior.
2012.01.31 1
Despite the small area this house has a number of functions and is very nice. I have just order this house plan.