This website uses cookies.
By using this website you consent to the use of cookies, according to the current browser settings.Pine 5 house plan
Pine 5 house plan is the next edition of the popular series of Pines houses. House is designed for a family of 3 to 4 people to use as a year-round family house. The building can be used as holiday house. Given the resulting surface this house plan is simple and inexpensive in realization. Solid of the house consists of a substantial part of the attic, covered by a symmetrical gable roof, and two outhouses. Front - comprised room on the ground floor and entrance porch and rear with a large covered terrace. Covered terrace is a great solution magnifying optically a living room. Roof of the building is decorated with two small dormer windows - one on each slope. Inside, on the ground floor is a spacious living room with exposed staircase and a fireplace, kitchen, bathroom, extra room - for example, for a guest bedroom, hall and a boiler room. On the attic is scheduled two bedrooms and a toilet. In house there is designed a central heating form furnace in the boiler room. We have a mirror version of this house.
- Cubature: 369 m3 / 13029,39 ft3
- Built-up area: 73,51 m2 (107,04 m2 - with arcades) / 790,97 ft2 (1151,75 ft2 - with arcades)
- Total area: 106,28 m2 / 1143,57 ft2
- Net area: 83,22 m2 / 895,45 ft2
- Usable area: 78,03 m2 / 839,60 ft2
- Roof area: 171,2 m2 / 1842,11 ft2
- Roof slope: 45 and 25 degrees
- Height of the building: 6,93 m (7,23 m with foundation) / 22,73 ft (23,71 ft with foundation)
- Wide of the building: 9,34 m / 30,63 ft
- Length of the building: 11,33 m / 37,16 ft
- Minimum plot width: 17,34 m / 56,88 ft
- Minimum plot length: 18,33 m / 60,12 ft
- Height of rooms 2,6 i 2,5 m / 8,53 and 8,2 ft
- Foundations - concrete bench and foundation walls with concrete blocks
- External walls - aerated concrete 24 cm + polystyrene + thin-layer plaster
- Ceiling - Teriva
- Elevation - thin-layer plaster on polystyrene
- Roof - tile
| The raw state open | 27 700,00 EUR |
| The raw state closed | 38 500,00 EUR |
| The cost of finishing works | 29 100,00 EUR |
| Execution of turnkey home | 67 600,00 EUR |
Net notified costs, do not include VAT
To see simplified technical drawings of the house plan, please click on the link below. Select the house plan version that you interest - the basic or mirror version. The pdf file with dimensional drawings: floor plans, sections and elevations will open in a separate window. You can zoom in, zoom out and move the drawings on the screen. You can also print or save the drawings.
House plan Pine 5 - detailed file
House plan Pine 5 - detailed file - mirror



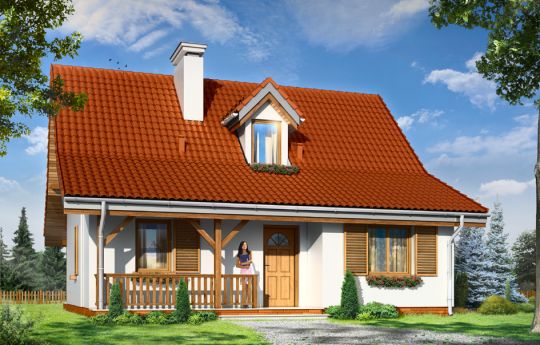














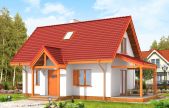
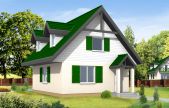
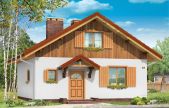
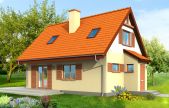
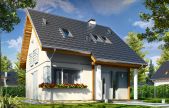
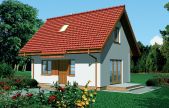
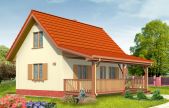
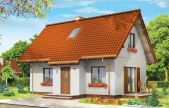
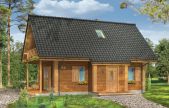
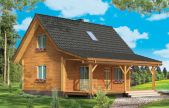
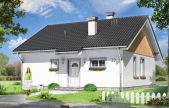
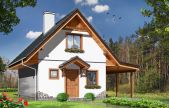






2014.01.10 4
I'd love to see the photos of this house plan! Please, can you insert it or give a link to photos.
2012.03.21 0
The house solid looks awesome. The house is spacious and functional layout of rooms is great for me.
2012.03.13 0
In the end I found my dream house plan.