This website uses cookies.
By using this website you consent to the use of cookies, according to the current browser settings.Cottage house plan
Cottage house plan is a dream house on the recreational plot or for year-round residence for a small family. This house despite the small area accommodates all the necessary rooms: on the ground floor a comfortable living room with fireplace, kitchen and bathroom on the top floor 2 or 3 bedrooms. In Cottage house plan an additional entrance from the built porch is planned, which allows you to put the front door on the front or back of the house. At large arcade hanging over the terrace you can shelter from the rain or the sun, and from the comfortable balcony you can enjoy the beautiful views of surroundings.
- Cubature: 233 m3/ 8227,23 ft2
- Built-up area: 67,2 m2/ 723,07 ft2
- Total area: 82,5 m2/ 887,70 ft2
- Net area: 67,2 m2/ 723,07 ft2
- Usable area: 64,2 m2/ 690,79 ft2
- Roof area: 118,96 m2/ 1280,01 ft2
- Roof slope: 50 degrees
- Height of the building: 7,27 m (7,57 m with foundation)/ 23,85 ft (24,83 ft with foundation)
- Wide of the building: 8 m / 26,24 ft
- Length of the building: 7,35 m / 24,11 ft
- Minimum plot width: 16,50 m / 54,12 ft
- Minimum plot length: 15,35 m / 50,35 ft
- Height of rooms: 2,57 m / 8,43 ft
• Foundations - Concrete
• External walls - brick - aerated concrete + polystyrene or timber frame
• Internal walls - brick - brick or aerated concrete
• Ceiling - wooden or concrete
• Elevation - thin-layer plaster on polystyrene
• Roof - ceramic tile or metal roofing tile
| The raw state open | 15 900,00 EUR |
| The raw state closed | 26 000,00 EUR |
| The cost of finishing works | 21 500,00 EUR |
| Execution of turnkey home | 47 400,00 EUR |
Net notified costs, do not include VAT
House plan Cottage teriva ceiling - bill of materials
To see simplified technical drawings of the house plan, please click on the link below. Select the house plan version that you interest - the basic or mirror version. The pdf file with dimensional drawings: floor plans, sections and elevations will open in a separate window. You can zoom in, zoom out and move the drawings on the screen. You can also print or save the drawings.
House plan Cottage - detailed file - mirror
House plan Cottage - detailed file



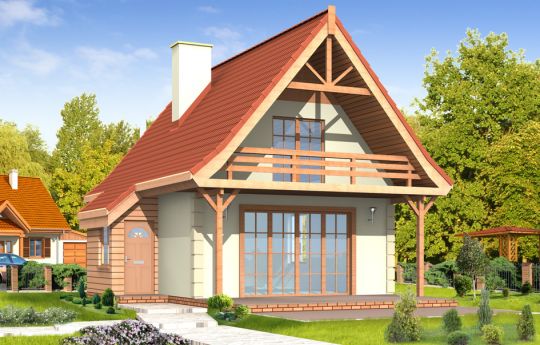









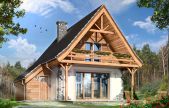
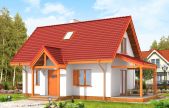
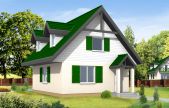
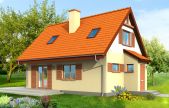
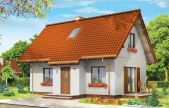
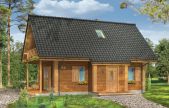
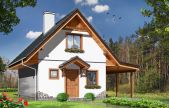
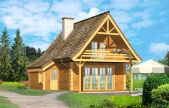
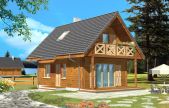






2012.03.01 2
I'll also build this house, in my case decided minimalism: simple and easy to build body of curiously designed interior.
2012.03.01 1
Small but very, very nice house plan, I really like it.
2012.01.15 1
Despite the small area this house has a number of functions and is very nice. I have just order this house plan.