This website uses cookies.
By using this website you consent to the use of cookies, according to the current browser settings.Wooden cottage house plan
Wooden cottage house plan is a dream house perfect for recreational land or for year-round living. Despite its small area it is characterized by a functional interior and houses all the necessary facilities: at the bottom a comfortable living room with fireplace, kitchen and bathroom, at the attic 2 or 3 bedrooms. Under the big arcade hanging over the terrace, you can shelter from the rain or the sun, and from the comfort balcony you can admire the beautiful surroundings. This house plan is also available in the wood frame technology and brick version.
- Kubatura: 238 m3/ 8403,78 ft3
- Powierzchnia zabudowy: 56,10 m2/ 603,64 ft2
- Powierzchnia całkowita: 82,18 m2/ 884,26 ft2
- Powierzchnia netto: 70,68 m2/ 760,52 ft2
- Powierzchnia użytkowa: 63,73 m2/ 685,73 ft2
- Powierzchnia dachu: 124,5 m2/ 1339,62 ft2
- Nachylenie dachu: 50 degrees
- Wysokość budynku: 7,27 m (7,57 m with foundation)/ 23,85 ft (24,83 ft with foundation)
- Szerokość budynku: 8 m / 26,24 ft
- Długość budynku: 7,68 m / 25,19 ft
- Min szerokość działki: 16,50 m / 54,12ft
- Min długość działki: 15,68 m/ 54,71 ft
• External walls - wooden skeleton
• Ceiling - beams + roof lining + thin-layer plaster on OSB or other technologies
• Roof - tile or meatal roofing tile
| The raw state open | 15 200,00 EUR |
| The raw state closed | 24 900,00 EUR |
| The cost of finishing works | 28 500,00 EUR |
| Execution of turnkey home | 53 400,00 EUR |
Net notified costs, do not include VAT
To see simplified technical drawings of the house plan, please click on the link below. Select the house plan version that you interest - the basic or mirror version. The pdf file with dimensional drawings: floor plans, sections and elevations will open in a separate window. You can zoom in, zoom out and move the drawings on the screen. You can also print or save the drawings.
House plan Wooden cottage - detailed file
House plan Wooden cottage - detailed file - mirror



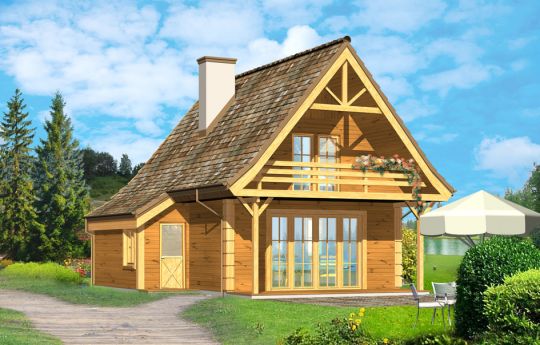








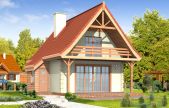
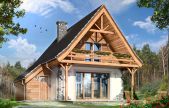
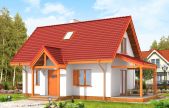
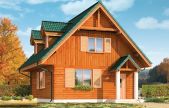
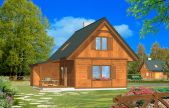
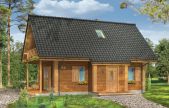
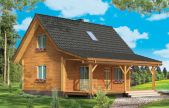
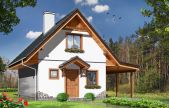
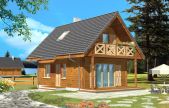






2012.03.01 1
I'll also build this house, in summer plot is simple and easy to build. I can recommend it .
2012.03.01 2
Fantastic house for my summer plot, I really like it.
2012.01.31 2
This house is charming and has a very functional interior layout. I already got a house plan and I’m fixing a building permit.