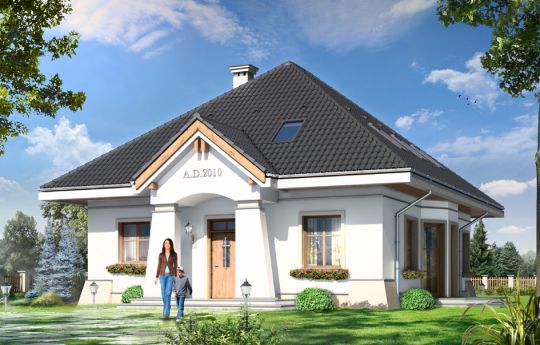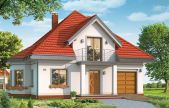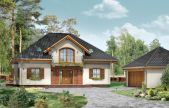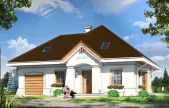This website uses cookies.
By using this website you consent to the use of cookies, according to the current browser settings.Prank house plan
Prank house plan is a single-family house for a family of 4-5 people. One-storey building with an attic was designed on the rectangular plan. House is covered by hipped roof, and have an additional dormer windows in front and garden elevation. This house plan architectural refers to the pre-war villas. The combination of historical details of elevations, modern materials and construction solutions create unique style. Entrance porch with buttresses columns, buttresses at the corners and strip foundations, balcony in the garden elevation on the buttresses columns - all these elements heighten the effect of a home rooted in the environment. In this way the building looks very solid. The interior of the Prank is divided into a living area on the ground floor and bedrooms on the top floor. On the ground floor: there is a living room with dining area with a beautiful bay window, centrally set fireplace and a hall - with a nice two-speed stairs, partially open kitchen, and an additional room that could be used as a study or bedroom. In addition next to the porch there is a spacious utility room - boiler room and wc with shower. On the top floor there are three bedrooms with one large shared bathroom, and an additional wardrobe. There is a mirror version of Prank house plan.
- Cubature: 696 m3 / 24575,76 ft3
- Built-up area: 114,65 m2 / 1233,63 ft2
- Total area: 183,12 m2 / 1970,37 ft2
- Net area: 149,62 m2 / 1609,91 ft2
- Usable area: 138,68 m2 / 1492,20 ft2
- Roof area: 192,78 m2 / 2074,31 ft2
- Roof slope: 38 degrees
- Height of the building: 8,14 m (8,44 m with foundation) / 26,70 ft (27,68 ft with foundation)
- Wide of the building: 10,6 m / 34,77 ft
- Length of the building: 11,36 m / 37,26 ft
- Minimum plot width: 18,6 m / 61,0 ft
- Minimum plot lengthi: 20,66 m / 67,76 ft
- Height of rooms: 2,7 m / 8,86 ft
• Foundations: concrete benches and foundation walls with concrete blocks
• External walls: brick walls - airbrick porotherm 25 + polystyrene + thin-layer plaster
• Ceiling: Teriva
• Elevations: thin-layer plaster on polystyrene
• Roof: tile
| The raw state open | 39 300,00 EUR |
| The raw state closed | 58 100,00 EUR |
| The cost of finishing works | 47 900,00 EUR |
| Execution of turnkey home | 105 900,00 EUR |
Net notified costs, do not include VAT
To see simplified technical drawings of the house plan, please click on the link below. Select the house plan version that you interest - the basic or mirror version. The pdf file with dimensional drawings: floor plans, sections and elevations will open in a separate window. You can zoom in, zoom out and move the drawings on the screen. You can also print or save the drawings.
House plan Prank - detailed file
House plan Prank - detailed file - mirror




























2014.01.03 0
Despite the small area this house has a number of functions and is very nice. I have just order this house plan.
2012.04.01 0
I must admit that despite the small area the house has a lot of functions. For me, a very shapely and interesting house plan.
2012.02.02 0
I wonder about the purchase this project, but I want to set up solar panels, whether it is possible in this house?
Hello. In this house you can easily install the solar system - you can buy it from us as the addition to the basic version the package of solar installation. MG