This website uses cookies.
By using this website you consent to the use of cookies, according to the current browser settings.John house plan
John house plan is one-storey detached house with attic forte family of four to six people. This house is built on a square plan 9,5x9,5 m, and covered by a gabled roof, with an added carport. The essence of this house is simple solid in combination of well-chosen proportional and an interesting details. This building was designed in two technologies to choose: traditional - brick or prefabricated – from the prefabricate elements imported from a factory and assembled by a crane. Depending on whether the investor decides to build John house on their own, or outsource the construction to the company Mabudo (www.mabudo.pl; (43) 823 41 41). The interior of house is divided into a living part of the ground floor and bedrooms on the attic. At the bottom, besides a large living room with a dining area, hall and open kitchen, an extra room - study or bedroom, wc with shower, and a boiler room was designed. On the attic there are three comfortable bedrooms and a large bathroom. Master bedroom has an additional dressing room. In the children's bedrooms wardrobes are built in. Before the house, from the front additionally there is a carport, which is quite easy to turn - if necessary - to the garage. The house has a simple construction, is easy in building and is inexpensive in later use. John house plan is also available in a mirror version and with Teriva celling.
- Cubature: 521 m3/ 18396,52 ft2
- Built-up area: 90,25 m2 + shelter/ 971,09 ft2
- Total area: 146,28 m2/ 1573,97 ft2
- Net area : 122,6 m2/ 1319,18 ft2
- Usable area: 117,5 m2/ 1264,30 ft2
- Roof area: 184,86 m2/ 1989,09 ft2
- Roof slope: 45 degrees
- Height of the building: 8,42 m (8,72 m with foundation)/ 27,62 ft (28,60 ft with foundation)
- Wide of the building: 9,5 m/ 31,16 ft
- Length of the building: 15,2 m/ 49,86 ft
- Minimum plot width: 17,61 m/ 57,76 ft
- Minimum plot length: 22,2 m/ 72,82 ft
- Height of rooms: 2,65 m/ 8,70 ft
Traditional technology:
• Foundations - Concrete benches and foundation walls with concrete blocks
• External walls - - brick walls - silicate blocks + polystyrene + plaster thin
• Ceiling - wooden or Teriva
• Elevation - thin-layer plaster on polystyrene
• Roof - tile
The prefabricated technology of company Mabudo:
• Foundations - feet and foundations concrete
• External walls - - layered prefabricated - concrete and styrofoam
• Ceiling - prefabricated wooden
• Rafter - prefabricated – wood
• Elevations – plaster
• Roof - tile
| The raw state open | 22 000,00 EUR |
| The raw state closed | 36 900,00 EUR |
| The cost of finishing works | 50 500,00 EUR |
| Execution of turnkey home | 87 400,00 EUR |
Net notified costs, do not include VAT
To see simplified technical drawings of the house plan, please click on the link below. Select the house plan version that you interest - the basic or mirror version. The pdf file with dimensional drawings: floor plans, sections and elevations will open in a separate window. You can zoom in, zoom out and move the drawings on the screen. You can also print or save the drawings.
House plan John - detailed file
House plan John - detailed file - mirror



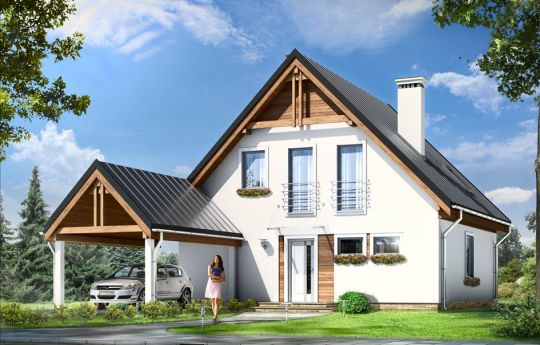














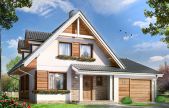
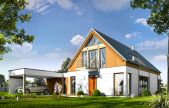
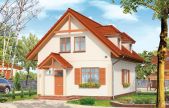
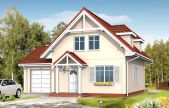
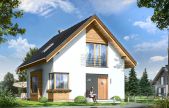
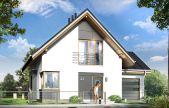
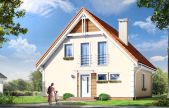
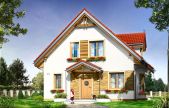
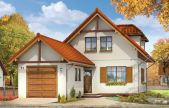






2012.09.30 1
This is a hit project. I appeal to people who have already built it or are during the building of the opportunity to see it in live. Thank you in advance!
2012.02.06 1
Hello! I want to start the building of this home soon. I already got a house plan and I’m fixing a building permit. I am very pleased that the looking for the project is behind me :), it’s not so easy ;). I ask the benevolent people to share their experience. I would be grateful for any information;)
2012.02.06 0
The project is great well planned interior (maximum functional), and this simple home architecture without complicated solutions that will reduce the costs of building, a great house at a reasonable price.