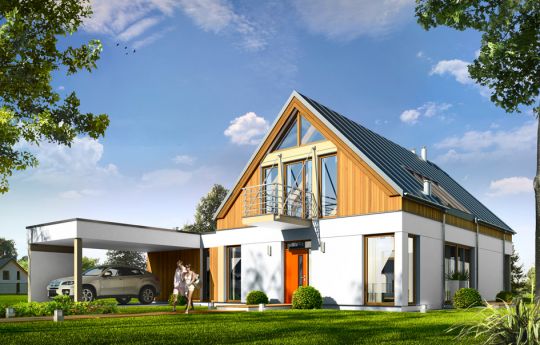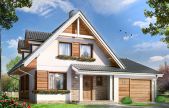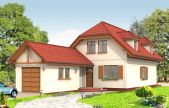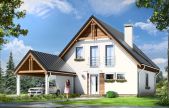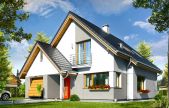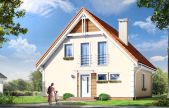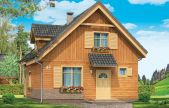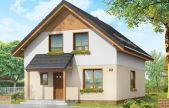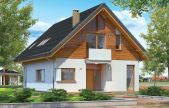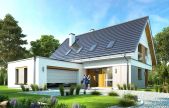This website uses cookies.
By using this website you consent to the use of cookies, according to the current browser settings.Domino house plan
House plan Domino is a unique family house, with interesting, uncommon architecture. Its architectural form, structure of solids, finishing details and the materials used make it original and unique. Modern design here goes hand in hand with functionality and energy efficiency of the building. Main goal of the project was to achieve a simple body covered with a gable roof with minimal eaves and planning interior of house on the axis along the ridge - from the entrance, to the wall with large glazed and centrally located fireplace. The front balcony, which is also a roof over the entrance, and roof pulled out over a terrace from the garden side extend the building. There is storey block of with a flat roof, where we find carport an extra room. Inside the house we have a modern staircase connected to the emptiness above the dining room, a dining room with a beautiful glazing skylight in the roof, a living room with large glass, roofed terrace and garden, and centrally set fireplace, hall and partially open kitchen. On the ground floor there are two additional bedrooms, bathroom and boiler room. In the attic there are there are three bedrooms, a bathroom and parents' wardrobe. Both the interior and exterior of house is designed for investors who like interesting, unusual solutions and modern architecture. The house is easy under construction and is simple in structure. Thanks to its simplicity, compactness and great isolations is also energy efficient and will be inexpensive to maintain (it can be easily adapted to standard NF40).
- Cubature: 657 m3 / 23198,67 ft3
-
Built-up area:
- without arcades 124,78 m2 + shed 23,07 m2 + arcades / 1342,63 ft2 + shed 248,23 ft2 + arcades
- with arcades 163,05 m2 / 1754,42 ft2
- Total area: 178,10 m2 / 1916,36 ft2
- Net area: 141,79 m2 + shed / 1525,66 ft2 + shed
-
Usable area:
- 137,33 m2 wg PN-70/B-02365 / 1477,67 ft2 wg PN-70/B-02365
- 141,79 m2 wg PN-ISO 9836:1997 / 1525,66 ft2 wg PN-ISO 9836:1997
- Roof area: 160 m2 + flat roof 42,6 m2 / 1721,60 ft2 + flat roof 458,38 ft2
- Roof slope: 45 degrees
- Height of the building: 7,77 m (7,97 with foundation)
- Wide of the building: 13,72 m / 25,49 ft
- Length of the building: 19,53 m / 64,06 ft
- Minimum plot width: 20,72 m / 67,96 ft
- Minimum plot length: 25,88 m / 83,74 ft
- Height of rooms: 2,7 i 2,5 m / 8,86 and 8,2 ft
- Foundations - concrete bench and foundation walls with concrete blocks
- External walls – brick walls –porotherm 25 airbrick + polystyrene + thin-layer plaster
- Ceiling - monolithic reinforced concrete
- Elevation - thin-layer plaster on polystyrene
- Roofing - sheet standing seam
| The raw state open | 37 900,00 EUR |
| The raw state closed | 65 900,00 EUR |
| The cost of finishing works | 58 300,00 EUR |
| Execution of turnkey home | 124 100,00 EUR |
Net notified costs, do not include VAT



