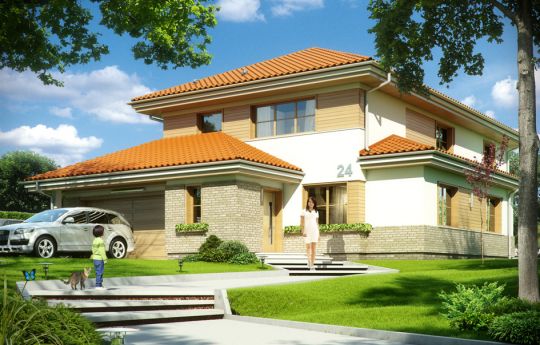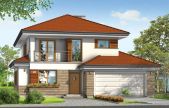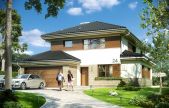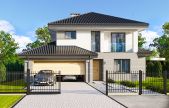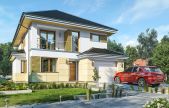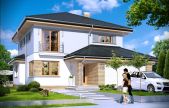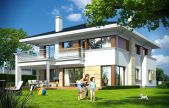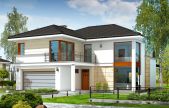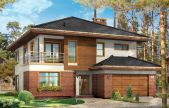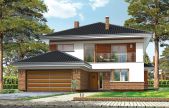This website uses cookies.
By using this website you consent to the use of cookies, according to the current browser settings.Cassiopeia 6 house plan
Cassiopeia 6 house plan is a variant version of the popular basic Cassiopeia. The house has been greatly enlarged and became comfortable storey villa with double garage and six rooms. Storey elongated core of the house covered by a hipped roof and is surrounded by a outhouses. The entire body has a nice shape, enriched with large glass panels, wall claddings, bay windows and arcades. The interior of the building is divided into daily part on the ground floor and bedrooms upstairs. The ground floor is mainly combined of living room, dining room and hall. Exposed representative stairs, fireplace, corner balcony window to the terrace and the arcade - these elements raising the attractiveness of the interior. Large kitchen with an additional place for breakfast and pantry is partially open to the dining room and lounge. On the ground floor there are also space for an extra room-office, or guest bedroom and a garage for two cars and a boiler room and really big atrium. On the first floor there are four rooms, including parents' bedroom with separate bathroom and dressing room, large bathroom and laundry room. In addition, there are attics - over the floor, and over the garage and boiler room. Cassiopeia 6 is a comfortable vila - includes all the rooms you would only require from such large comfortable house. House is also energy efficient. House is energy efficient - has a very good insulation and new technology, which reduces the cost of maintaining house. This project is available in the mirror version and several other versions: the base (Cassiopeia), in the twinned (Cassiopeia 2) version of the area. 172.7 m2 (Cassiopeia 3) cheaper in the implementation version (Cassiopeia 4), in comfortable version (Cassiopeia 5).
- Cubature: 958 m3 / 33826,98 ft3
-
Built-up area:
- without arcades 202,37 m2 / 2177,50 ft2
- with arcades 218,61 m2 / 2352,24 ft2
- Total area: 329,63 m2 / 3546,82 ft2
- Net area: 226,04 m2 + garage 36,35 m2 / 2432,19 ft2 + garage 391,13 ft2
-
Usable area:
- 216,91 m2 wg PN-70/B-02365 / 2333,95 ft2 wg PN-70/B-02365
- 226,04 m2 + garage wg PN-ISO 9836:1997 / 2432,19 ft2 + garage wg PN-ISO 9836:1997
- Roof area: 311,27 m2 / 3349,27 ft2
- Roof slope: 25 degrees
- Height of the building: 8,25 m (8,55 m with foundation) / 27,06 ft (28,04 ft with foundation)
- Wide of the building: 13,65 m / 44,77 ft
- Length of the building: 18,54 m / 60,81 ft
- Minimum plot width: 21,65 m / 71,01 ft
- Minimum plot length: 26,54 m / 87,05 ft
- Height of rooms: 2,7 i 2,58 m / 8,86 and 8,46 ft
- Foundations - concrete bench and foundation walls with concrete blocks
- External walls – brick walls –porotherm 25 blocks + polystyrene + thin-layer plaster
- Ceiling - Teriva
- Elevation - thin-layer plaster on polystyrene
- Roof - ceramic tile
| The raw state open | 58 200,00 EUR |
| The raw state closed | 87 500,00 EUR |
| The cost of finishing works | 73 500,00 EUR |
| Execution of turnkey home | 160 900,00 EUR |
Net notified costs, do not include VAT
To see simplified technical drawings of the house plan, please click on the link below. Select the house plan version that you interest - the basic or mirror version. The pdf file with dimensional drawings: floor plans, sections and elevations will open in a separate window. You can zoom in, zoom out and move the drawings on the screen. You can also print or save the drawings.
House plan Cassiopeia 6 - detailed file
House plan Cassiopeia 6 - detailed file - mirror



