This website uses cookies.
By using this website you consent to the use of cookies, according to the current browser settings.Oceanic house plan
Oceania house plan is a luxury two-story house for a family of four to six people with a modern compact block, with interesting detail and finishing materials. Storeyed rectangular silhouette of house is here covered with a mild hipped roof with wide eaves. The facade is divided into horizontal stripes: the ground floor - brick part of clad with stone, on the floor - wooden fencing of walls. House thanks to the large glazed, proper proportions of the facade, has the lightness. Especially garden elevation is very open. Front of the house is a bit more massive, solid, with smaller windows to create naturally the kind of barrier to the interior from the street. The interior of the house is as simple with functional layout. The ground floor has a large living area with living room, dining room, large kitchen with hall with stairs. Additionally, on the ground floor we have a nice double garage, boiler room and additional room - study / guest bedroom. On the first floor there are as many as five rooms - a very rare thing in this size houses. Five rooms, laundry drying room, two bathrooms and a central large dressing room. Obviously the division of the rooms can be planned in a different way, but the most important is the fact that the floor is very roomy. Oceanic is a suggestion for all those future home owners who appreciate the contemporary look, do not like attic with slants, and need to have a lot of space hidden in the rooms - outside living room. At the same time as its size the house has so compact body and simple design that the cost of its implementation is not very high. The house was designed to be energy efficient, with plenty of good insulation, and mechanical ventilation with recuperation.
- Cubature: 1641,94 m3 / 57976,90 ft3
-
Built-up area:
- without arcades 186,71 m2 / 2009,00 ft2
- with arcades 219,49 m2 / 2361,71 ft2
- Total area: 372,28 m2 / 4005,73 ft2
- Net area: 260,68 m2 + garage 37,55 m2 / 2804,92 ft2 + garage 404,04 ft2
-
Usable area:
- 242,61 m2 wg PN-70/B-02365 / 2610,48 ft2 wg PN-70/B-02365
- 260,68 m2 + garage wg PN-ISO 9836:1997 / 2804,92 ft2 + garage wg PN-ISO 9836:1997
- Roof area: 273,4 m2 / 2941,78 ft2
- Roof slope: 20 degrees
- Height of the building: 9,28 m (9,58 m with foundation) / 30,44 ft (31,42 ft with foundation)
- Wide of the building: 13,85 m / 45,43 ft
- Length of the building: 16,72 m / 54,84 ft
- Minimum plot width: 20,85 m / 68,39 ft
- Minimum plot length: 26,42 m / 86,66 ft
- Height of rooms: 3,1 i 2,7 m / 10,17 and 8,86 ft
- Foundations - concrete bench and foundation walls with concrete blocks
- External walls – brick walls –porotherm 25 blocks + polystyrene + thin-layer plaster
- Ceiling - monolithic reinforced concrete
- Elevation - thin-layer plaster on polystyrene
- Roof - ceramic tile
| The raw state open | 72 100,00 EUR |
| The raw state closed | 98 600,00 EUR |
| The cost of finishing works | 78 700,00 EUR |
| Execution of turnkey home | 177 300,00 EUR |
Net notified costs, do not include VAT
To see simplified technical drawings of the house plan, please click on the link below. Select the house plan version that you interest - the basic or mirror version. The pdf file with dimensional drawings: floor plans, sections and elevations will open in a separate window. You can zoom in, zoom out and move the drawings on the screen. You can also print or save the drawings.
House plan Oceanic - detailed file
House plan Oceanic - detailed file - mirror



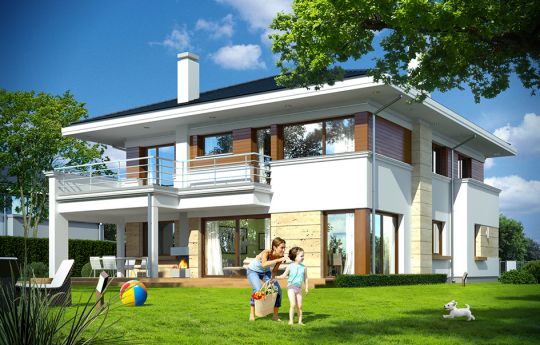














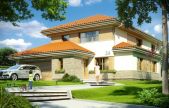
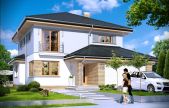
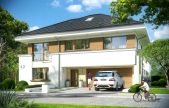
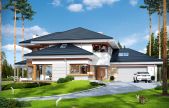
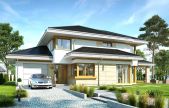
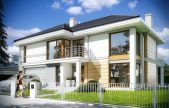
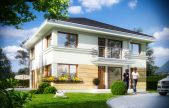
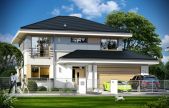
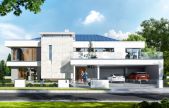






2015.11.13 0
The house solid looks awesome. The house is spacious and functional layout of rooms is great for me.
2015.11.13 0
Nice house plan, we really like it, we will not make any changes.
2014.05.15 0
I'd love to see the photos of this house plan! Please, can you insert it or give a link to photos.