This website uses cookies.
By using this website you consent to the use of cookies, according to the current browser settings.Modena house plan
Modena is a charming and energy-efficient storey house for a family of four to five people. It is a proposition for investors who like modern architecture, who did not give up the functionality and comfort of your house. Modena house it’s style trying to establish the nature of spectacular urban villa. Storeyed body of building has been covered by a hipped roof. Well-chosen architectural details, interestingly arranged windows, fiber cement cladding on the walls - all this creates an attractive appearance of house. The interior is an open living area on the ground floor, with living room, harmoniously placed nice lobby with staircase, dining room and kitchen, and bedrooms on the first floor. Large windows in the living room and dining room allow you to enjoy the view of garden from inside of the building. On the ground floor the pantry next to the kitchen was planned. A large boiler room behind the garage perfectly may also be an utility room where we hide gardening tools. On the first floor there is an parents apartment with bathroom and dressing room, children's bedroom with bathroom, and an extra room and laundry facilities. Interior of Modena house is spacious and individual rooms are large and shapely. This house plan despite a small area can be considered as comfortable, even luxurious house for a modern family. There is a mirror version of Modena house plan.
- Cubature: 907 m3 / 32026,17 ft3
- Built-up area: 144,39 m2 (with arcades: 152,41 m2) / 1553,64 ft2 (with arcades: 1639,93 ft2)
- Total area: 254,41 m2 / 2737,45 ft2
- Net area:: 157,24 m2 + garage 33,00 m2 / 1691,90 ft2 + garage 355,08 ft2
-
Usable area:
- 149,27 m2 wg PN-70/B-02365 / 1606,15 ft2 wg PN-70/B-02365
- 157,24 m2 + garage 33,00 m2 wg PN-ISO 9836:1997 / 1691,90 ft2 + garage 33,00 m2 wg PN-ISO 9836:1997
- Roof area: 228,45 m2 + 3,33 m2 (flat roof) / 2458,12 ft2 + 35,83 ft2 (flat roof)
- Roof slope: 20 degrees
- Height of the building: 7,80 m (8,10 m with foundation) / 25,58 ft (26,57 ft with foundation)
- Wide of the building: 12,89 m / 42,28 ft
- Length of the building: 14,19 m / 46,54 ft
- Minimum plot width: 21,60 m / 70,85 ft
- Minimum plot length: 22,19 m / 72,78 ft
- Height of rooms: 2,8 i 2,56 m / 9,18 and 8,40 ft
- Foundations - concrete bench and foundation walls with concrete blocks
- External walls – brick walls –porotherm 25 blocks + polystyrene + thin-layer plaster
- Ceiling - Teriva
- Roof - tile
- Elevation - thin-layer plaster on polystyrene ground floor and fiber cement boards
| The raw state open | 47 600,00 EUR |
| The raw state closed | 68 800,00 EUR |
| The cost of finishing works | 66 500,00 EUR |
| Execution of turnkey home | 135 200,00 EUR |
Net notified costs, do not include VAT
To see simplified technical drawings of the house plan, please click on the link below. Select the house plan version that you interest - the basic or mirror version. The pdf file with dimensional drawings: floor plans, sections and elevations will open in a separate window. You can zoom in, zoom out and move the drawings on the screen. You can also print or save the drawings.
House plan Modena - detailed file
House plan Modena - detailed file - mirror



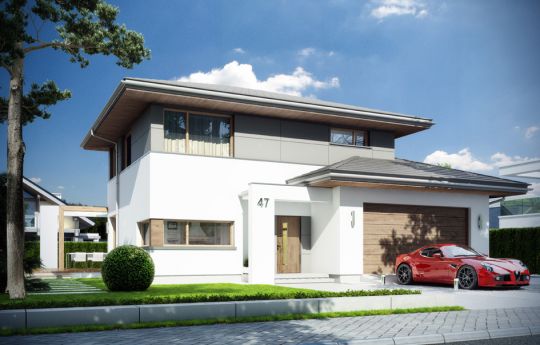



















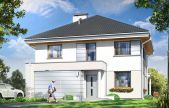
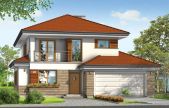
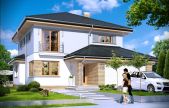
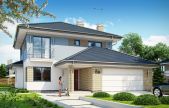
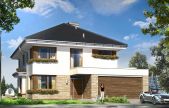
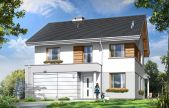
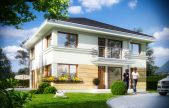
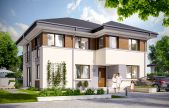
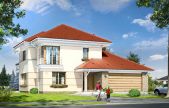






2014.03.28 1
We decided on this house plan together with my husband. In the spring of next year we start its building. To choose this project encouraged us the architecture of this house (we really like), and secondly, we have a small plot.
2013.11.12 1
Hello everyone! I already ordered the project. We are currently awaiting for a building permit. This house is ideal in every respect, and most importantly, that we can build it without taking a loan.
2013.07.11 0
This is a hit project. I appeal to people who have already built it or are during the building of the opportunity to see it in live. Thank you in advance!