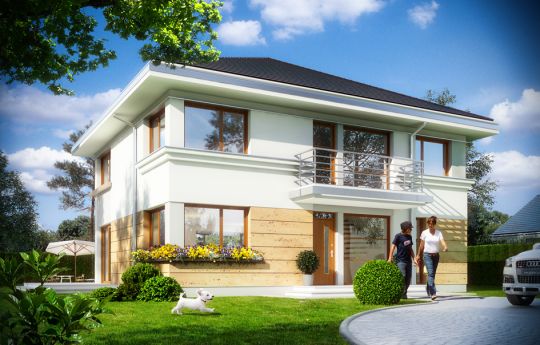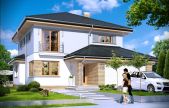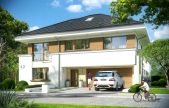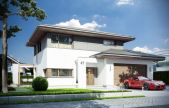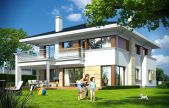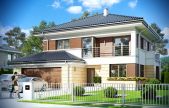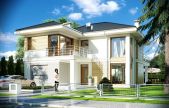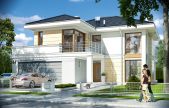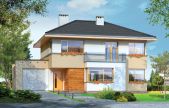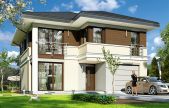This website uses cookies.
By using this website you consent to the use of cookies, according to the current browser settings.Sapphire house plan
Sapphire is a design house storey detached house designed for 4-6 people. House has a modern architecture and original solutions. Main advantage of the project is its simple structure. The whole is built on a rectangular plan and has only two structural columns inside so you can freely shape the interior on the ground floor and upstairs. Thanks to the monolithic ceiling above the ground floor room, you can change the partition walls in rooms, increase or decrease rooms, create additional bathroom or dressing room - according to your individual needs. In the basic version we proposed the following interior layout: on the ground floor single, daily space consisting of: living room, with lobby, staircase, open kitchen with island, and a dining area in a vaulted bay window. On the ground floor are designed extra room, utility room and a bathroom with sauna. On the first floor there are four bedrooms with large built-in wardrobes and a beautiful bathroom. Interior can of course be divided in other ways, leaving only the structural columns and staircase. The house is energy efficient from very well insulated, with mechanical ventilation and a gas boiler (or heat pump on request). Simple design will make it easy to build, while the compact shape and good insulation will help keep heating costs low.
- Cubature: 717 m3 / 25317,27 ft3
-
Built-up area:
- without arcades 120,75 m2 / 1299,27 ft2
- with arcades 120,75 m2 / 1299,27 ft2
- Total area: 216,01 m2 / 2324,27 ft2
- Net area: 173,65 m2 / 1868,47 ft2
-
Usable area:
- 168,95 m2 wg PN-70/B-02365 / 1817,90 ft2 wg PN-70/B-02365
- 173,65 m2 wg PN-ISO 9836:1997 / 1868,47 ft2 wg PN-ISO 9836:1997
- Roof area: 156,8 m2 / 1687,17 ft2
- Roof slope: 25 degrees
- Height of the building: 9,07 m (9,37 m with foundation) / 29,74 ft (30,73 ft with foundation)
- Wide of the building: 11,64 m / 38,18 ft
- Length of the building: 11,70 m / 38,38 ft
- Minimum plot width: 19,64 m / 64,42 ft
- Minimum plot length: 19,70 m / 64,62 ft
- Height of rooms: 2,7 i 2,5 m / 8,86 and 8,2 ft
- Foundations - concrete bench and foundation walls with concrete blocks
- External walls – brick walls –porotherm 25 blocks + polystyrene + thin-layer plaster
- Ceiling - monolithic reinforced concrete
- Elevation - thin-layer plaster on polystyrene
- Roof - tile
| The raw state open | 39 100,00 EUR |
| The raw state closed | 71 400,00 EUR |
| The cost of finishing works | 60 700,00 EUR |
| Execution of turnkey home | 132 000,00 EUR |
Net notified costs, do not include VAT
To see simplified technical drawings of the house plan, please click on the link below. Select the house plan version that you interest - the basic or mirror version. The pdf file with dimensional drawings: floor plans, sections and elevations will open in a separate window. You can zoom in, zoom out and move the drawings on the screen. You can also print or save the drawings.
Projekt domu Szafir - plik szczegółowy
Projekt domu Szafir - plik szczegółowy - odbicie lustrzane



