This website uses cookies.
By using this website you consent to the use of cookies, according to the current browser settings.Larch house plan
Larch house is a wooden house, which could serve as a summer or year-round house. It has been designed for a comfortable rest and integrating with the surrounding nature. Silhouette building brings to mind the solidity and elegant simplicity. Functional interior with a large living room connects to the garden via a covered terrace. Larch house is also available in mirror version.
ATTENTION !!!
The term of realization of the project is 4 weeks - please take this into consideration when ordering. We apologies for any inconvenience!
- Cubature: 311 m3 / 10981,41 ft3
- Built-up area: 120,9 m2 / 1300,88 ft2
- Total area: 185,2 m2 / 1992,75 ft2
- Net area: 104,28 m2 / 1122,05 ft2
- Usable area: 116,67 m2 / 1255,37 ft2
- Roof area: 185,9 m2 / 2000,28 ft2
- Roof slope: 40 degrees
- Height of the building: 6,02 m (6,44 m with foundation) / 19,75 ft (21,12 ft with foundation)
- Wide of the building: 12,33 m / 40,44 ft
- Length of the building: 11,65 m / 38,21 ft
- Minimum plot width: 19,33 m / 63,40 ft
- Minimum plot length: 22,3 m / 73,14 ft
- External walls – wooden skeleton - thin- layer plaster on OSB
- Ceiling - wooden beams
- Rafter - rafters supported by purlins
- Roof - tile or meatal roofing tile
| The raw state open | 36 600,00 EUR |
| The raw state closed | 47 300,00 EUR |
| The cost of finishing works | 36 000,00 EUR |
| Execution of turnkey home | 83 300,00 EUR |
Net notified costs, do not include VAT
To see simplified technical drawings of the house plan, please click on the link below. Select the house plan version that you interest - the basic or mirror version. The pdf file with dimensional drawings: floor plans, sections and elevations will open in a separate window. You can zoom in, zoom out and move the drawings on the screen. You can also print or save the drawings.
House plan Larch - detailed file - mirror
House plan Larch - detailed file



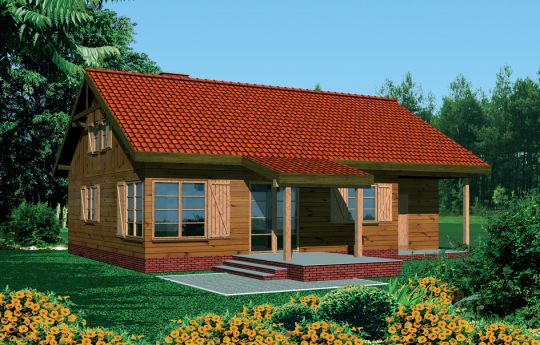













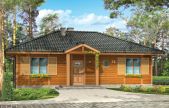
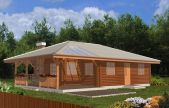
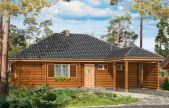
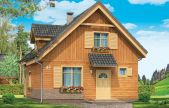
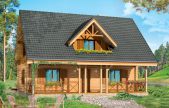
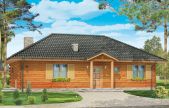






2012.03.13 0
Very cool interior layout of this house is the main advantages. I think it would be great for our family. I look forward to shipment and thank you for your kind support.
2012.03.12 0
Nice house plan, we really like it, we will not make any changes.
2012.02.08 0
I was looking for a simple, functional home, and reviewing the offers of various architectural studios. This house is quite ok. The area of the house and the layout of the rooms perfectly suits us. I think that will be just right for my family.