This website uses cookies.
By using this website you consent to the use of cookies, according to the current browser settings.Ranch house plan
Ranch house plan is a the building with a solid log, insulated from the inside. This is a storey house with usable attic, designed for a family of 4-6 people. Ranch house can be used as a year-round residential building, but also as a holiday house. The building, thanks to its simplicity, reminds country houses. At the same time its architecture does not refer to any regional folk design, form is so universal. A large gable roof with eaves, set in the middle of the front elevation dormer with balcony, a veranda with a width of whole house supported on pillars with braces - these elements can easily associate with the idyllic countryside habitat. House is facing one way - front elevation is also a garden elevation. It is popular with recreation plots. The division of the interior of the house is also very traditional and reminds the old country houses or manors: the central part is a hall with a vestibule and stairs, on the sides are a living room and kitchen, and a utility room. Great roofed terrace - front veranda give shade from the sun and shelter from the rain. In the attic there are three bedrooms and a very nice bathroom. In addition, hall opens onto a picturesque little balcony. There is also available mirror version of this house plan.
- Cubature: 429 m3 / 15147,99 ft3
- Built-up area: 78,00 m2 (without porch) / 839,28 ft2 (without porch)
- Total area: 152,71 m2 / 1643,16 ft2
- Net area: 130,73 m2 / 1406,65 ft2
- Usable area: 122,14 m2 / 1314,23 ft2
- Roof area: 201,16 m2 / 2164,48 ft2
- Roof slope: 45 degrees
- Height of the building: 8,50 m (8,80 m with foundation) / 27,88 ft (28,86 ft with foundation)
- Wide of the building: 12 m / 39,36 ft
- Length of the building: 6,5 m / 21,32 ft
- Minimum plot width: 20 m / 65,6 ft
- Minimum plot lengthi: 16,01 m / 52,513 ft
- Height of rooms: 2,75 m / 9,02 ft
- Foundations – poured concrete
- Ściany zewnętrzne - solid log 16 cm + mineral wool + inside plank
- Ceiling - wooden beams
- Roof - tile or meatal roofing tile
- Elevation - solid log
| The raw state open | 42 400,00 EUR |
| The raw state closed | 53 900,00 EUR |
| The cost of finishing works | 59 300,00 EUR |
| Execution of turnkey home | 113 100,00 EUR |
Net notified costs, do not include VAT
To see simplified technical drawings of the house plan, please click on the link below. Select the house plan version that you interest - the basic or mirror version. The pdf file with dimensional drawings: floor plans, sections and elevations will open in a separate window. You can zoom in, zoom out and move the drawings on the screen. You can also print or save the drawings.
House plan Ranch - detailed file
House plan Ranch - detailed file - mirror



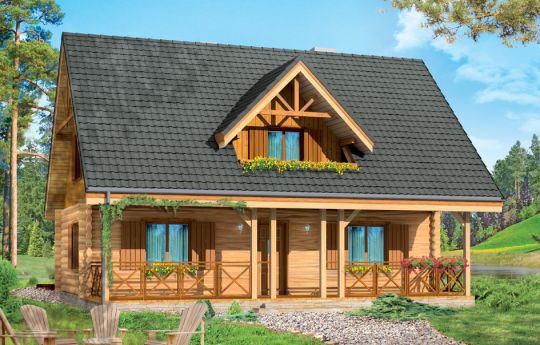














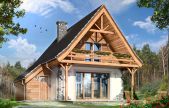
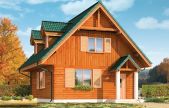
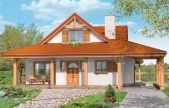
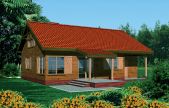
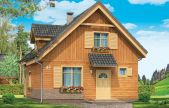
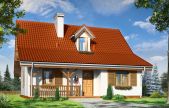
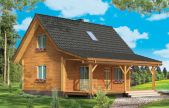
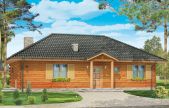
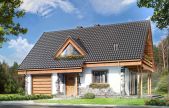






2012.03.19 0
We decided on this house plan together with my husband. In the spring of next year we start its building. To choose this project encouraged us the architecture of this house (we really like), and secondly, we have a small plot.
2012.03.03 0
The project is great well planned interior (maximum functional), and this simple home architecture without complicated solutions that will reduce the costs of building, a great house at a reasonable price.
2012.02.13 0
Hello! I want to start the building of this home soon. I already got a house plan and I’m fixing a building permit. I am very pleased that the looking for the project is behind me :), it’s not so easy ;). I ask the benevolent people to share their experience. I would be grateful for any information;)