This website uses cookies.
By using this website you consent to the use of cookies, according to the current browser settings.Neptune house plan
Neptune is a large, modern semi-detached house. Each half has been provided for a family of 4 to 6 people. Neptune is storey house building covering by a hipped roof. The building was designed using modern forms and details, but a whole was given a quiet, toned character. Solid of Neptune house is very representative, matching the villa environment. The function of the building is divided into a living area with utility room and garage on the ground floor and bedrooms upstairs. On the ground floor there is designed living space consisting of living room, dining room and lobby. In the living room noteworthy is fireplace built-in niche, large attractive glazing of the garden, and representative stairs to the second floor. Kitchen with pantry has been discretely separated from the dining room. From the living room by wide double doors we can get to the big office - library. On the ground floor is planned large garage for two cars. Boiler room and a toilet with annex which can be used as a laundry or storage. On the first floor is parents apartment with bathing and dressing room and balcony - loggia overlooking the garden, and three comfortable bedrooms for children with closets or built-in wardrobes and a bathroom.
- Cubature: (half semi-detached house) 1095 m3 / 38664,45 ft3
- Built-up area: 196,6 m2 / 2115,42 ft2
- Total area: 363,88 m2 / 3915,35 ft2
- Net area: 259,75 m2 / 2794,91 ft2
- Usable area: 245,65 m2 / 2643,19 ft2
- Roof area: 275,35 m2 / 2962,77 ft2
- Roof slope: 22 degrees
- Height of the building: 9,00 m (9,29 m with foundation) / 29,52 ft (30,47 ft with foundation)
- Wide of the building: 13,35 m / 43,79 ft
- Length of the building: 17,15 m / 56,25 ft
- Minimum plot width: 17,35 m / 56,91 ft
- Minimum plot length: 25,15 m / 82,49 ft
- Height of rooms: 2,85 m / 9,35 ft
- Foundations – poured concrete
- External walls – bilayer walls –porotherm 25 blocks + polystyrene or mineral wool
- Ceiling - monolithic reinforced concrete
- Roof - tile
- Elevation - thin-layer plaster
| The raw state open | 69 200,00 EUR |
| The raw state closed | 96 700,00 EUR |
| The cost of finishing works | 80 400,00 EUR |
| Execution of turnkey home | 177 100,00 EUR |
Net notified costs, do not include VAT
To see simplified technical drawings of the house plan, please click on the link below. Select the house plan version that you interest - the basic or mirror version. The pdf file with dimensional drawings: floor plans, sections and elevations will open in a separate window. You can zoom in, zoom out and move the drawings on the screen. You can also print or save the drawings.
House plan Neptun - detailed file



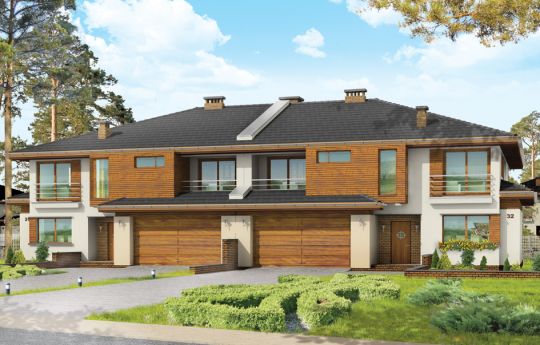

















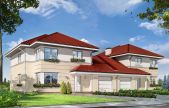
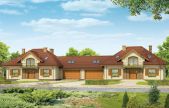
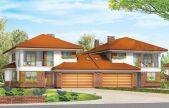
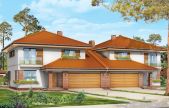
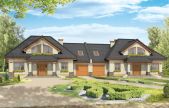
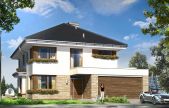
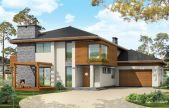
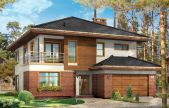






2012.03.14 0
In the end I found my dream house plan.
2012.03.09 0
I'd love to see the photos of this house plan! Please, can you insert it or give a link to photos.
2012.02.09 0
Hello I have a question, if anyone already put raw state of this house? I would like to assess the size of the house in live before buying the same.