This website uses cookies.
By using this website you consent to the use of cookies, according to the current browser settings.Benedict semi-detached house plan
Benedict semi-detached house is a variant version of Benedict house plan - this time as a semi-detached building. Two identical halves of house connected by the garages form a clear composition body. The house needs a fairly wide plot, but the end result will satisfy any investor. Benedict semi-detached is a typical house with an attic, with hip roofs and large wide dormer windows from the front and garden side. Inside of the house, on the ground floor three is a living and dining room open to hall and partly sheltered kitchen, and an extra room and a utility room with a garage. On the top floor provides there are three bedrooms and two bathrooms - including the parents apartment with its own bathroom and dressing-room. In this house plan over the garage, the attic which can be used for utility purposes: home cinema, sports room, or extra bedrooms was created. The house is an excellent choice for developers or individual investors who have a greater plot and want to build a semidetached house, they can sale the other half to earn some money.
- Kubatura: 809 m3/ 28565,79 ft3
- Powierzchnia zabudowy: 177,08 m2/ 1905,38 ft2
- Powierzchnia całkowita: 279,34 m2/ 3005,70 ft2
- Powierzchnia netto: 192,52 m2 + garaż / 2071,52 ft2+ garage
- Powierzchnia użytkowa: 181,06 m2/ 1948,21 ft2
- Powierzchnia dachu: 296,76 m2/ 3193,14 ft2
- Nachylenie dachu: 38 stopni / 38 degrees
- Wysokość budynku: 8,56 m (8,96 m z podmurówką) / 28,08 ft ( 29,39 ft with foundation)
- Szerokość budynku: 19,93 m / 65,37 ft
- Długość budynku: 11,08 m / 36,34 ft
- Min szerokość działki: 23,93 m / 78,49 ft
- Min długość działki: 19,08 m / 62,58 ft
- Wysokość pomieszczeń: 2,8 i 2,7 m / 9,18 and 8,56 ft
• Foundations – poured concrete
• External walls - two porotherm 30 + 8 polystyrene (or wool)
• Ceiling - reinforced concrete TERIVA
• Elevation - thin-layer plaster on polystyrene
• Roof - ceramic tile or metal roofing tile
NOTE! The cost of implementation relate to half of house.
| The raw state open | 55 700,00 EUR |
| The raw state closed | 81 500,00 EUR |
| The cost of finishing works | 77 000,00 EUR |
| Execution of turnkey home | 158 500,00 EUR |
Net notified costs, do not include VAT
To see simplified technical drawings of the house plan, please click on the link below. Select the house plan version that you interest - the basic or mirror version. The pdf file with dimensional drawings: floor plans, sections and elevations will open in a separate window. You can zoom in, zoom out and move the drawings on the screen. You can also print or save the drawings.
House plan Benedict semi-detached - detailed file



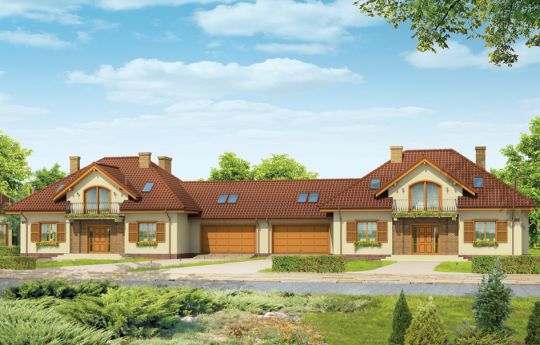

















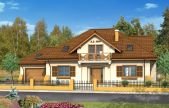
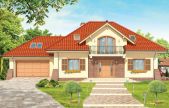
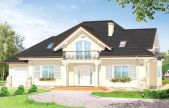
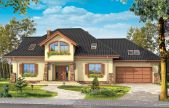
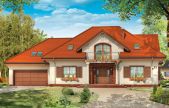
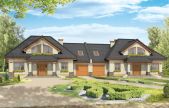






2012.02.29 2
Hello everyone! I already ordered the project. We are currently awaiting for a building permit. This house is for us ideal in every respect, now we and my sister family will live together.
2012.02.29 2
Nice house plan, we really like it, we will not make any changes.
2012.01.31 2
Very cool interior layout of this house is the main advantages. I think it would be great for our family. I look forward to shipment and thank you for your kind support.