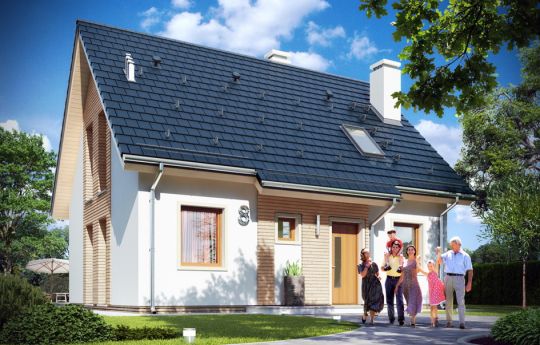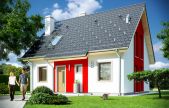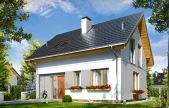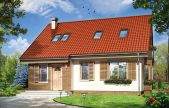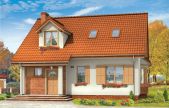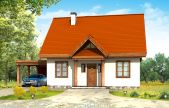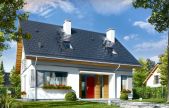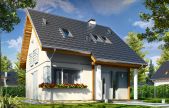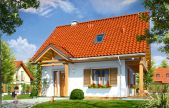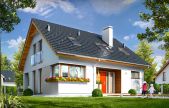This website uses cookies.
By using this website you consent to the use of cookies, according to the current browser settings.Adventure 2 house plan
Adventure 2 house plan is a charming house for a family of four-five-people, it is one-storey house with attic having a compact rectangular block covered with a gable roof. Simple elegance of the house and its functionality go together with energy efficiency and modernity. Shape of the house, its proportions immediately recall the image of "little white house" such a house with a chimney from children's imagination. Building a house is a great adventure. Proportional symmetrical body fit into any environment. Modern building materials and colors add elegance to the house. Interior of the house plan accommodates five bedrooms, two bathrooms and a separate boiler room. On the ground floor in this version we have a big living space of connected living room, hall and kitchen, and an extra room. In the attic there are three bedrooms with a private bathroom. The interior is easy to arrange and functional. Construction is very simple and clear and will be easy and inexpensive in building. Thanks to very good isolation of walls, floors and roof, the house is energy efficient. Is very easy to adapt to the NF40 standard. Surface of house allows to qualify the project MDM program requirements.
- Cubature: 389 m3 / 13735,59 ft3
-
Built-up area:
- without arcades 76,92 m2 / 827,66 ft2
- with arcades 83,69 m2 / 900,50 ft2
- Total area: 120,95 m2 / 1301,42 ft2
- Net area: 93,79 m2 / 1009,18 ft2
-
Usable area:
- 87,53 m2 wg PN-70/B-02365 / 941,82 ft2 wg PN-70/B-02365
- 93,79 m2 wg PN-ISO 9836:1997 / 1009,18 ft2 wg PN-ISO 9836:1997
- Roof area: 134,7 m2 / 1449,37 ft2
- Roof slope: 45 degrees
- Height of the building: 7,79 m (7,99 m with foundation) / 25,55 ft (26,21 ft with foundation)
- Wide of the building: 9,36 m / 30,70 ft
- Length of the building: 8,24 m / 27,03 ft
- Minimum plot width: 17,36 m / 56,94 ft
- Minimum plot lengthi: 16,24 m / 53,27 ft
- Height of rooms: 2,6 i 2,5 m / 8,53 and 8,2 ft
- Foundations - concrete bench and foundation walls with concrete blocks
- External walls - aerated concrete + foamed polystyrene + thin-layer plaster
- Ceiling - monolithic reinforced concrete
- Elevation - thin-layer plaster on polystyrene
- Roof - ceramic tile
| The raw state open | 25 300,00 EUR |
| The raw state closed | 42 000,00 EUR |
| The cost of finishing works | 35 200,00 EUR |
| Execution of turnkey home | 77 200,00 EUR |
Net notified costs, do not include VAT



