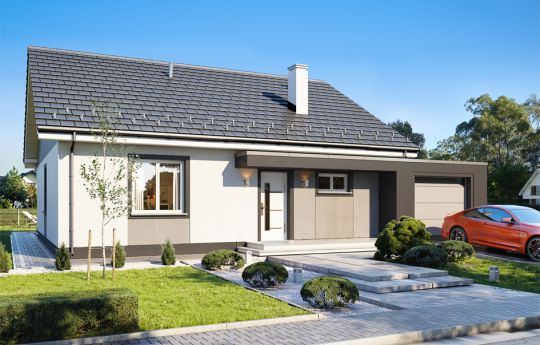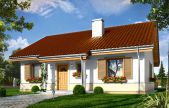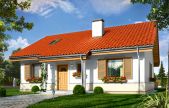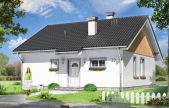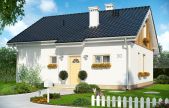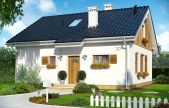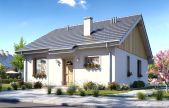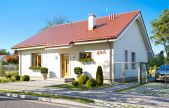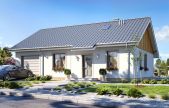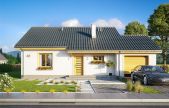This website uses cookies.
By using this website you consent to the use of cookies, according to the current browser settings.House plan Sophie 7 B
Sophie 7 B house plan is a variant version of the project Sophie - the largest, maximally developed version of the house in this series, with a square plan of 10.7 x 10.7 m, and with a built-in garage. The house still has - like the other designs from the Sophie series - a simple shape and structure, but it has gained a modern charm and is varied in details like a garage with a flat roof, or a garage with a roof covering the entrance door, or a pergola covering part of the garden terrace. The house, despite a few variations, thanks to its simplicity is easy to build, and therefore inexpensive. At the same time, it functions functionally one hundred percent of the requirements of a comfortable flat for a four- or six-person family. The building was covered with a gable roof with an angle of 30 degrees. Above the ground floor there is a concrete ceiling and an attic with two rooms, to which we get a staircase between the kitchen and the bathroom. We enter the house through the vestibule with a large wardrobe to the lobby and the living room. On the side at the entrance, we go to the boiler room and then to the garage. The boiler room was designed as a gas, but it can be easily converted into a solid fuel boiler. We have a bathroom and stairs (there is a practical storage under the stairs from the garage side). On the left side we have three bedrooms, including a parents' bedroom with a wardrobe. The remaining part of the interior is a living room with a kitchenette of approximately 35 m2. From the living room we get out to the garden and the terraces. The L-shaped terrace is partially exposed and partially covered by a pergola. An additional two rooms and a bathroom are designed in the attic. Of course, an attic can be left as a free space, without divisions into rooms, or it can simply be an attic that will be developed in the future. The house is very functional and has an extensive program of rooms. There is no wasted space here - everything is practically used. The house has an unpretentious and pleasing to the eye style. The decisive advantage of the Sophie series houses is their simplicity and functionality, translating into the maximum investment effect obtained for little money. Each subsequent version of the house from this series we try to design even better and more sensibly. The house is designed as energy-saving, very well insulated. It will be cheap in later exploitation
- Cubature: 538 m3 / 18996,78 ft3
- Built-up area: 139,57 m2 / 1501,77 ft2
- Total area: 174,25 m2 / 1874,93 ft2
- Net area: 119,53 m2 + garage 18,60 m2 / 1286,14 ft2 + garage 200,14 ft2
- Usable area: 114,48 m2 / 1231,80 ft2
- Roof area: 164,70 m2 + flat roof 28,85 m2 / 1772,17 ft2 + flat roof 310,43 ft2
- Roof slope: 30 degrees
- Height of the building: 6,39 m (6,69 m with foundation) /20,96 ft (32,94 ft with foundation)
- Building dimensions: 14,10 x 11,76 m / 46,25 x 38,57 ft
- Plot dimensions: 21,10 x 19,76 m / 69,21 x 64,81 ft
- Height of rooms: 2,7 m / 8,86 ft
- Foundations - concrete bench and foundation walls with concrete blocks
- External walls – brick walls – aerated 24 blocks + polystyrene + thin-layer plaster
- Ceiling - monolithic reinforced concrete
- Elevation - thin-layer plaster on polystyrene
- Roof - ceramic tile
| The raw state open | 33 950,00 EUR |
| The raw state closed | 53 730,00 EUR |
| The cost of finishing works | 59 360,00 EUR |
| Execution of turnkey home | 113 090,00 EUR |
Net notified costs, do not include VAT
To see simplified technical drawings of the house plan, please click on the link below. Select the house plan version that you interest - the basic or mirror version. The pdf file with dimensional drawings: floor plans, sections and elevations will open in a separate window. You can zoom in, zoom out and move the drawings on the screen. You can also print or save the drawings.
Projekt domu Zosia 7B - pliki szczegółowe
Projekt domu Zosia 7B - pliki szczegółowe - lustro



