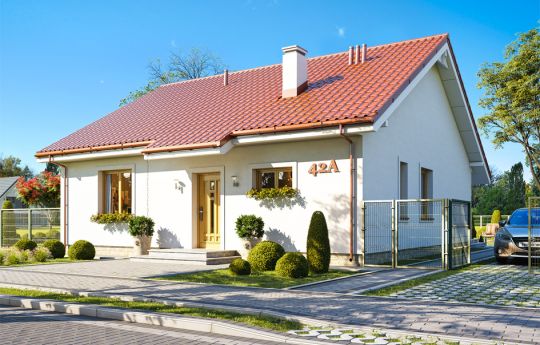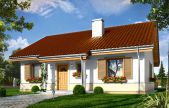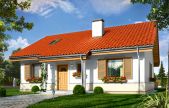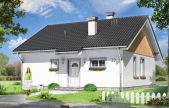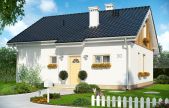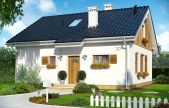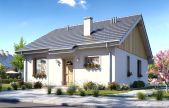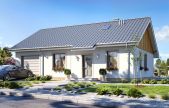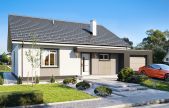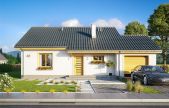This website uses cookies.
By using this website you consent to the use of cookies, according to the current browser settings.House plan Sophie 5
Sophie 5 house plan is another variant version of the popular series of houses Sophie. Sophie 5 house plan is a slightly larger version of the original project. Its external dimensions are square: 10.7 x 10.7 meters. Thanks to this, the interior is more spacious - more comfortable. The house has a simple construction and uncomplicated shape. Thanks to its cost-effective form and its simplicity, it is easy to build and therefore inexpensive. At the same time, thanks to the functionally laid out interior it is comfortable. Sophie 5 slightly larger than the base project - has a usable area of 87 m2. The house is covered with a gable roof with an angle of 30 degrees. Above the ground floor there is a wooden beam ceiling and a rafter roof truss. Thanks to this above the ground floor, we still have a large storage space for the attic to use. Attic can also be adapted to an additional attic by modifying the design. Alternatively, instead of a rafter roof, a roof structure can be made of truss girders. We enter the house through the vestibule with a large wardrobe to the lobby and the living room. On the side of the vestibule is a boiler room - in the base design with a gas boiler, but it can be easily adapted to a solid fuel boiler. Beside the boiler room there is a bathroom, on the other side there are three bedrooms, including a parents' bedroom with a dressing room. From the garden side, we have a living space, a living room with seating furniture and a dining table, and a kitchen separated from the living room by a fireplace and TV wall. The house - taking into account a small usable area - is very functional and has an extensive program of rooms. There is no wasted space here - everything is logically and practically managed. The house has a very pleasant and unpretentious style. The style of the house is pleasing to the eye. The building will be very well composed both with the surroundings of buildings in the suburbs, as well as in the countryside, among loosely built-up buildings. The decisive advantage of the Sophie series houses is their simplicity and functionality, translating into the maximum investment effect obtained for little money. Each subsequent version of the house from this series we try to design even better and more sensibly. The house is designed as energy-saving, very well insulated. It will be cheap in later exploitation.
- Cubature: 491 m3 / 17337,21 ft3
- Built-up area: 115,78 m2 / 1245,79 ft2
- Total area: 115,78 m2 / 1245,79 ft2
- Net area: 91,85 m2 / 988,31 ft2
- Usable area: 87,47 m2 / 941,18 ft2
- Roof area: 166 m2 / 1786,16 ft2
- Roof slope: 30 degrees
- Height of the building: 6,39 m (6,69 m with foundation) / 20,96 ft (21,94 ft m with foundation)
- Building dimensions: 10,76 x 10,76 m / 35,29 x 35,29 ft
- Plot dimensions: 18,76 x 18,76 m / 61,53 x 61,53 ft
- Height of rooms: 2,7 m / 8,86 ft
- Foundations - concrete bench and foundation walls with concrete blocks
- External walls – brick walls – aerated 24 blocks + polystyrene + thin-layer plaster
- Ceiling - monolithic reinforced concrete
- Elevation - thin-layer plaster on polystyrene
- Roof - ceramic tile
| The raw state open | 24 890,00 EUR |
| The raw state closed | 38 890,00 EUR |
| The cost of finishing works | 46 360,00 EUR |
| Execution of turnkey home | 85 250,00 EUR |
Net notified costs, do not include VAT
To see simplified technical drawings of the house plan, please click on the link below. Select the house plan version that you interest - the basic or mirror version. The pdf file with dimensional drawings: floor plans, sections and elevations will open in a separate window. You can zoom in, zoom out and move the drawings on the screen. You can also print or save the drawings.
Projekt domu Zosia 5 - pliki szczegółowe-L
Projekt domu Zosia 5 - pliki szczegółowe



