This website uses cookies.
By using this website you consent to the use of cookies, according to the current browser settings.Sophie 2 house plan
Sophia 2 is a variant version of the popular "Sophie" house plan. Simple, single-family house has been enhanced with additional attic for possible later adaptation. The house has possibly the simplest solid – is built on a square with sides 9.5 meters, covered by a gable roof. This construction is inexpensive in build. Compact solid of house include a functional interior. Due to the good ratio of surface external partitions to cubic volume, the house is warm and easily may be energy efficient. The interior of the house: on the ground floor provides a living area with living room, kitchen, hall, and three bedrooms with private bathrooms. Additionally vestibule, boiler room and toilet. The attic above the ground floor can be adapt into two additional rooms. Stairs - thanks to the wooden ceiling structure - can be easily integrate to interior.
- Cubature: 434 m3 / 15324,54 ft3
- Built-up area: 90,25 m2 / 971,09 ft2
- Total area: 90,25 m2 / 971,09 ft2
- Net area: 74,20 m2 + attic 34,12 m2 / 798,39 ft2 + attic 367,13 ft2
-
Usable area:
- 70,02 m2 wg PN-70/B-02365 / 753,42 ft2 wg PN-70/B-02365
- 74,20 m2 + strych wg PN-ISO 9836:1997 / 798,39 ft2 + strych wg PN-ISO 9836:1997
- Roof area: 131,52 m2 / 1415,16 ft2
- Roof slope: 30 degrees
- Height of the building: 6,27 m (6,57 mwith foundation) /20,57 ft (21,55 ft with foundation)
- Wide of the building: 9,50 m / 31,16 ft
- Length of the building: 9,50 m / 31,16 ft
- Minimum plot width: 17,50 m / 57,4 ft
- Minimum plot length: 17,50 m / 57,4 ft
- Height of rooms: 2,57 m / 8,43 ft
- Foundations - concrete bench and foundation walls with concrete blocks
- External walls – brick walls – silicate blocks + polystyrene + thin-layer plaster
- Ceiling - wood
- Elevation - thin-layer plaster on polystyrene
- Roof - tile
| The raw state open | 23 000,00 EUR |
| The raw state closed | 34 600,00 EUR |
| The cost of finishing works | 37 800,00 EUR |
| Execution of turnkey home | 72 400,00 EUR |
Net notified costs, do not include VAT
To see simplified technical drawings of the house plan, please click on the link below. Select the house plan version that you interest - the basic or mirror version. The pdf file with dimensional drawings: floor plans, sections and elevations will open in a separate window. You can zoom in, zoom out and move the drawings on the screen. You can also print or save the drawings.
House plan Sophie 2 - detailed file - mirror
House plan Sophie 2 - detailed file



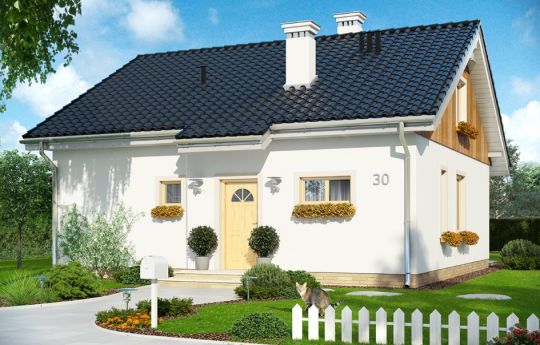


















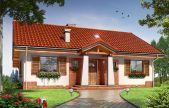
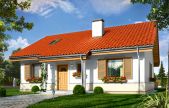
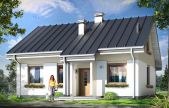
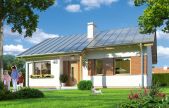
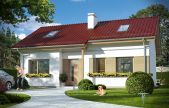
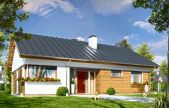
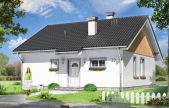
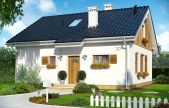
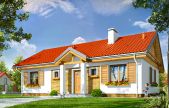






2015.11.13 0
Very cool interior layout of this house is the main advantages. I think it would be great for our family. I look forward to shipment and thank you for your kind support.
2015.11.13 0
I was looking for a simple, functional home, and reviewing the offers of various architectural studios. This house is quite ok. The area of the house and the layout of the rooms perfectly suits us. I think that will be just right for my family.
2014.07.02 0
Nice house plan, we really like it, we will not make any changes.