This website uses cookies.
By using this website you consent to the use of cookies, according to the current browser settings.Frog 2 house plan
Frog 2 house plan is a one storey detached house for a family of 3-5 people, with a usable attic. Frog 2 is a variant version of the Frog house plan, with the adapt attic above the ground floor. Thanks to the compact block, simple design and adapted attic, the house is very economical. The ratio of obtained usable area of the house, to the cost of construction is attractive in comparison to similar projects. Simultaneously the simplicity and compact of body goes together with the simplicity of construction of the house, and inexpensive cost of implementation. Frog 2 is a nice and stylish house that looks very impressive. Entrance to the house is underlined by roofing on the small columns. On the back, the garden elevation is decorated with arcades and a terrace. Traditional architectural form combines with modern materials and details. The whole creates an attractive appearance of the building. The interior of the house comprises on the ground floor daily area with hall, living room, kitchen and two bedrooms and a bathroom. In the attic two additional rooms and a toilet was designed. In total, the house have five comfortable rooms. On the ground floor next to the atrium with wardrobes is a utility room - boiler room. The gas boiler can also be easily replaced with solid fuel. Frog 2 is distinguished by a very nice shapely hall with representative stairs. Beautiful, wooden stairs diversify the interior. Frog 2 is an excellent choice for reasonable investors. Simple construction is very easy and inexpensive to build, and thanks to the good isolation and energy efficient materials and technology will allow for lowering cost of the subsequent exploitation. We have a basic version - without the attic, or the version with stairs and attic to adapt, as well as a mirror version of this house plan.
- Cubature: 429 m3 / 15147,99 ft3
- Built-up area: 107,65 m2 (with arcade: 125,15 m2) / 1158,31 ft2 (with arcade: 1346,61 ft2)
- Total area: 142,51 m2 / 1533,41 ft2
- Net area: 114,81 m2 / 1235,36 ft2
-
Usable area:
- 110,81 m2 wg PN-70/B-02365 / 1192,32 ft2 wg PN-70/B-02365
- 114,81 m2 wg PN-ISO 9836:1997 / 1235,36 ft2 wg PN-ISO 9836:1997
- Roof area: 163,5 m2 / 1759,26 ft2
- Roof slope: 30 stopni
- Height of the building: 6,20 m (6,40 m with foundation) / 20,34 ft (20,99 ft with foundation)
- Wide of the building: 11,19 m / 36,70 ft
- Length of the building: 9,62 m / 31,55 ft
- Minimum plot width: 18,29 m / 59,99 ft
- Minimum plot length: 18,22 m / 59,76 ft
- Height of rooms: 2,6 m / 8,53 ft
- Foundations - concrete bench and foundation walls with concrete blocks
- External walls – brick walls –porotherm 25 blocks + polystyrene + thin-layer plaster
- Ceiling - wooden beams
- Elevation - thin-layer plaster on polystyrene
- Roof - tile
| The raw state open | 28 700,00 EUR |
| The raw state closed | 47 100,00 EUR |
| The cost of finishing works | 44 100,00 EUR |
| Execution of turnkey home | 91 100,00 EUR |
Net notified costs, do not include VAT
To see simplified technical drawings of the house plan, please click on the link below. Select the house plan version that you interest - the basic or mirror version. The pdf file with dimensional drawings: floor plans, sections and elevations will open in a separate window. You can zoom in, zoom out and move the drawings on the screen. You can also print or save the drawings.
House plan Frog - detailed file
House plan Frog 2 - detailed file- mirror



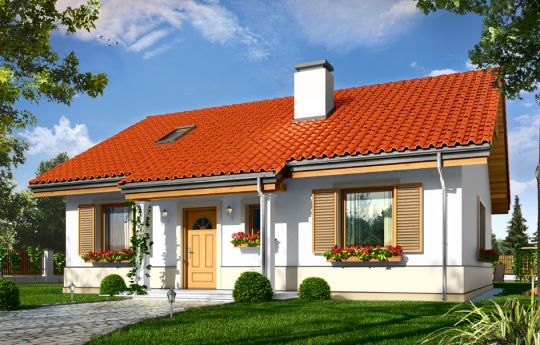














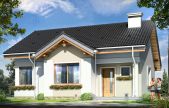
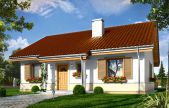
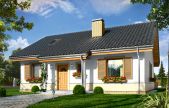
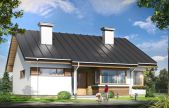
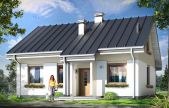
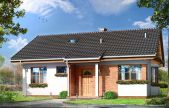
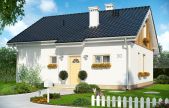
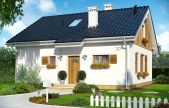
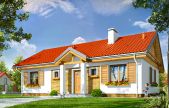






2015.11.13 0
The project is great well planned interior (maximum functional), and this simple home architecture without complicated solutions that will reduce the costs of building, a great house at a reasonable price.
2013.08.14 1
This is a hit project. I appeal to people who have already built it or are during the building of the opportunity to see it in live. Thank you in advance!
2013.08.12 1
Hello! I want to start the building of this home soon. I already got a house plan and I’m fixing a building permit. I am very pleased that the looking for the project is behind me :), it’s not so easy ;). I ask the benevolent people to share their experience. I would be grateful for any information;)