This website uses cookies.
By using this website you consent to the use of cookies, according to the current browser settings.Starling house plan
Starling house plan is simple in construction-storey family house, with a quiet, modest architecture. The building is designed for a family of four. Rectangular block of house is covered by a mild gable roof with additional front porch arcades and garden terrace roof, hidden functional, thoughtful interior. Proportional window, façade decorations, extras - like window shutters or columns accented the entrance and give the façades attractive appearance. Inside the house is divided into daily part: large living room with fireplace, partially open and easy to arrange kitchen, and comfortable hall, and night part: bedrooms, which are a little separated from the living room. Salon have wide glass door, which is very nicely combine with a garden terrace. Terrace roofing creates a natural extension of the living room. Each of the three bedrooms have built in wardrobes. There is also bathroom and additional toilet with shower. Next to the large atrium we designed boiler room adapted for heating of solid fuel. Starling house is designed in a timeless aesthetic, using traditional, durable materials. It's just a normal house.There is also available mirror version of this house plan.
- Cubature: 361 m3 / 12746,91 ft3
- Built-up area: 118,58 m2 / 1275,92 ft2
- Total area: 118,57 m2 / 1275,81 ft2
- Net area: 102,29 m2 / 1100,64 ft2
- Usable area: 91,43 m2 / 983,79 ft2
- Roof area: 177,89 m2 / 1914,10 ft2
- Roof slope: 24 and 14 degrees
- Height of the building: 5,48 m (5,80 m with foundation) / 17,97 ft (19,02 ft with foundation)
- Wide of the building: 11,99 m / 39,33 ft
- Length of the building: 9,89 m / 32,44 ft
- Minimum plot width: 18,99 m / 62,29 ft
- Minimum plot length: 20,26 m / 66,45 ft
- Height of rooms: 2,61 m / 8,56 ft
- Foundations - concrete bench and foundation walls with concrete blocks
- External walls – brick walls – ceramic blocks max + polystyrene + thin-layer plaster
- Ceiling - wooden truss
- Elevation - thin-layer plaster on polystyrene
- Roof - tile
| The raw state open | 25 500,00 EUR |
| The raw state closed | 38 700,00 EUR |
| The cost of finishing works | 44 100,00 EUR |
| Execution of turnkey home | 82 700,00 EUR |
Net notified costs, do not include VAT
To see simplified technical drawings of the house plan, please click on the link below. Select the house plan version that you interest - the basic or mirror version. The pdf file with dimensional drawings: floor plans, sections and elevations will open in a separate window. You can zoom in, zoom out and move the drawings on the screen. You can also print or save the drawings.
House plan Starling - detailed file
House plan Starling - detailed file - mirror



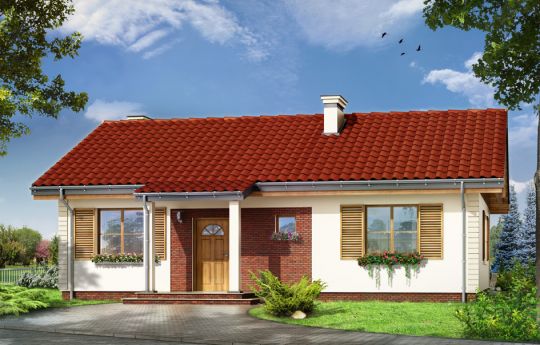

















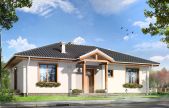
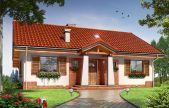
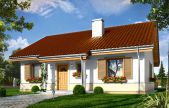
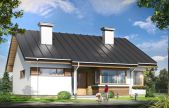
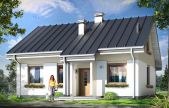
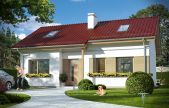
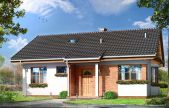
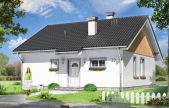
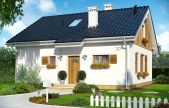






2012.03.18 0
I'll also build this house, in my case decided minimalism: simple and easy to build solid of curiously designed interior.
2012.02.28 0
I must admit that despite the small area the house has a lot of functions. For me, a very shapely and interesting house plan.
2012.02.21 0
This house is terrific. More than six months we were looking for a home that would meet while in 80% our expectations, this project turned out to be the fulfillment of our needs in 100%, we cannot believe it :)