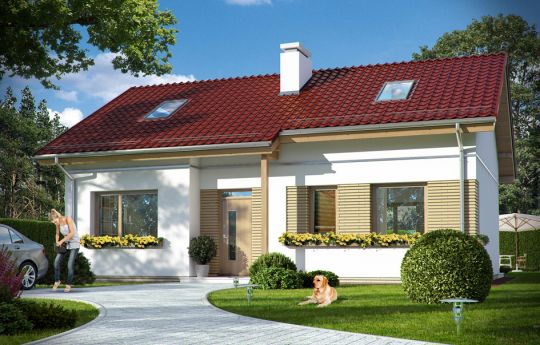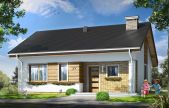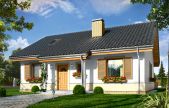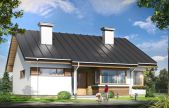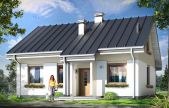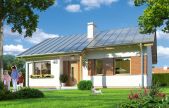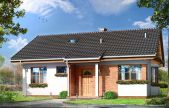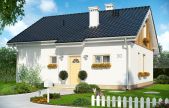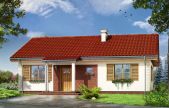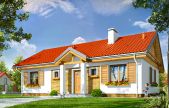This website uses cookies.
By using this website you consent to the use of cookies, according to the current browser settings.Ladybug 2 house plan
Ladybug 2 house plan is a variant version of popular house plan Ladybug. It is a small one-story detached house for the family of three – four people, covered by a gable roof with an attic to adapt. The house has a simple form and construction. It is easy to build and cheap to future exploitation. The house has a simple form and construction. It is easy to build and cheap to future exploitation. Thanks to the very good thermal insulation and modern installations, Ladybug is more energy efficient building. External appearance is a combination of modernity with traditional form. Modern finishing materials and architectural details connect with the traditional form of one-story house on a rectangular plan, with a gable roof. Front and garden facades have been varied by roofed arcades, and wood wall Elevations. The original roof covered with a sheet, you can be easily replaced by tiles or metal roofing tiles. The ground floor of the house consists of a living area with lounge, kitchen, hall and two bedrooms with a bathroom. Next to the porch is a gas boiler, which can be easily changed to boiler room with solid fuel stove. Despite its small area the house has a spacious and comfortable interior. Ladybug house plan is a year-round house, it can also be used as a holiday home. The simple and easy construction will save you on construction costs. Ladybug house plan is certainly a reasonable proposition for the thinking customer.
- Cubature: 378 m3 / 13347,18 ft3
-
Built-up area:
- without arcades 80,95 m2 / 871,02 ft2
- with arcades 89,89 m2 / 967,22 ft2
- Total area: 114,73 m2 / 1234,49 ft2
- Net area: 60,88 m2 + attic 33,78 m2 / 655,07 ft2 + attic 363,47 ft2
-
Usable area:
- 57,38 m2 wg PN-70/B-02365 / 617,41 ft2 wg PN-70/B-02365
- 60,88 m2 + garage wg PN-ISO 9836:1997 / 655,07 ft2 + garage wg PN-ISO 9836:1997
- Roof area: 133,72 m2 / 1438,83 ft2
- Roof slope: 30 degrees
- Height of the building: 6,14 m (6,34 m with foundation) / 20,14 ft (20,79 ft with foundation)
- Wide of the building: 11,04 m / 36,21 ft
- Length of the building: 8,04 m / 26,37 ft
- Minimum plot width: 17,04 m / 55,89 ft
- Minimum plot length: 16,04 m / 52,61 ft
- Height of rooms: 2,6 m / 8,53 ft
- Foundations - concrete bench and foundation walls with concrete blocks
- External walls – brick walls –porotherm 25 blocks + polystyrene + thin-layer plaster
- Ceiling - wooden beams
- Elevation - thin-layer plaster on polystyrene
- Roof - sheet metal seam or ceramic tile
| The raw state open | 26 200,00 EUR |
| The raw state closed | 36 100,00 EUR |
| The cost of finishing works | 29 200,00 EUR |
| Execution of turnkey home | 65 300,00 EUR |
Net notified costs, do not include VAT
To see simplified technical drawings of the house plan, please click on the link below. Select the house plan version that you interest - the basic or mirror version. The pdf file with dimensional drawings: floor plans, sections and elevations will open in a separate window. You can zoom in, zoom out and move the drawings on the screen. You can also print or save the drawings.
House plan Ladybug 2 - detailed file
House plan Ladybug 2 - detailed file - mirror



