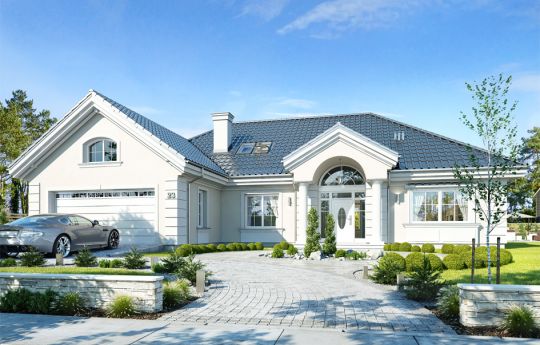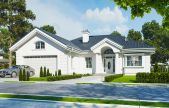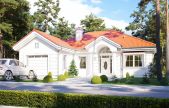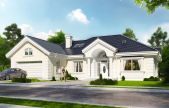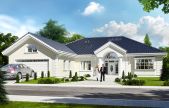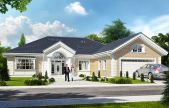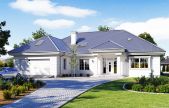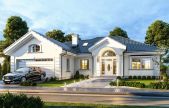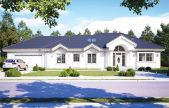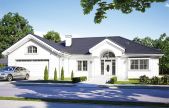This website uses cookies.
By using this website you consent to the use of cookies, according to the current browser settings.House plan Villa Park 4
The house plan Villa Park 4 is another project from the popular series of houses "Villa Park - Park Residence". A one-storey house, with an attic, built on a rectangular block covered with a hipped roof, with a built-in garage part. The house was designed in reference to the traditional residential style, with details emphasizing the representative character, giving comfort and the impression of luxury. The architecture of the house is attractive, but also toned down and discreet. The house refers to tradition, but in a more modern contemporary perspective. The front of the house is decorated with a beautiful entrance portico, with side glazing of the entrance door and an arched window. The representative entrance door invites us to the interior of the villa. From the garden side the attraction is the large glazing from individual rooms, including the largest high glazing of the living room with emptiness, opening to the roofed terrace and garden. The interior of the ground floor of the building is functionally divided into three parts: the living part: the living room with a spacious opening on the mezzanine in the attic, the kitchen and hall, then the economic and garage part: with garage and boiler room available from the porch, and the night part consisting of three bedrooms on ground floor, and additional two rooms in the attic. Attic can be freely used or adapt. On the ground floor, we have two bathrooms and an additional toilet, and a laundry room next to the bedrooms. The parents' apartment has its own bathroom and a dressing room. In the attic, after adaptaion, there is room for an additional bathroom. The house is functionally designed, practically, it has all the rooms needed for the functioning of the whole family. Thanks to the attic, there is an additional storage space. The building has a fairly simple construction, it should not be difficult to build. Thanks to the use of energy-saving materials and installations, the building will be cheap in later operation.
- Cubature: 1026 m3 / 36228,06 ft3
- Built-up area: 254,32 m2 / 273648 ft2
- Total area: 334,89 m2 / 3603,42 ft2
- Net area: 171,97 m2 / 1850,40 ft2+ garage 36,30 m2 / 390,59 ft2 + attic 66,99 m2 / 720,81 ft2
- Usable area: 165,77 m2 / 1783,69 ft2 + attic
- Roof area: 387,20 m2 / 4166,27 ft2
- Roof slope: 35 degrees
- Height of the building: 7,56 m (7,86 m with foundation) / 24,80 ft (25,78 ft with foundation)
- Size of the building: 19,86 m x 18,64 m / 65,14 x 61,14 ft
- Minimum size of the plot: 27,86 x 25,64 m / 91,38 x 84,10 ft
- Height of rooms: 2,8 m / 9,18 ft
- Foundations - concrete bench and foundation walls with concrete blocks
- External walls – brick walls –porotherm 25 blocks + polystyrene + thin-layer plaster
- Ceiling - monolithic
- Elevation - thin-layer plaster on polystyrene
- Roof - tile or metal roofing tile
| The raw state open | 70 790,00 EUR |
| The raw state closed | 105 480,00 EUR |
| The cost of finishing works | 106 220,00 EUR |
| Execution of turnkey home | 211 700,00 EUR |
Net notified costs, do not include VAT
To see simplified technical drawings of the house plan, please click on the link below. Select the house plan version that you interest - the basic or mirror version. The pdf file with dimensional drawings: floor plans, sections and elevations will open in a separate window. You can zoom in, zoom out and move the drawings on the screen. You can also print or save the drawings.
Projekt domu Willa parkowa - pliki szczegółowe
Projekt domu Willa parkowa - odbicie lustrzane - odbicie lustrzane



