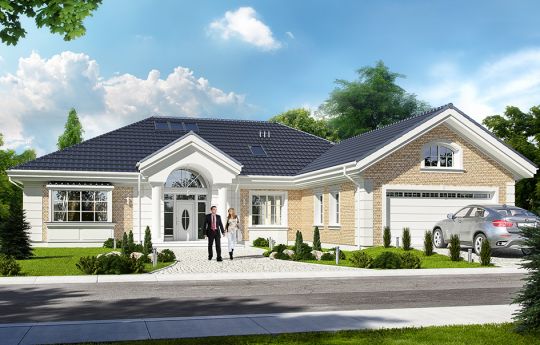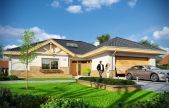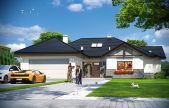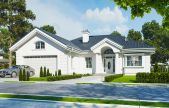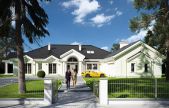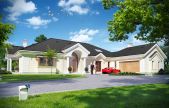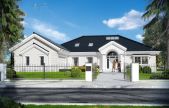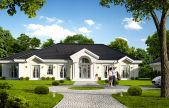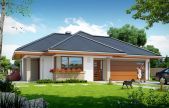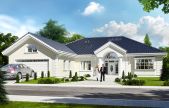This website uses cookies.
By using this website you consent to the use of cookies, according to the current browser settings.Villa park 3 house plan
Villa park 3 house plan is the next version of the popular house plan Villa park. This time the house has a compact block on the narrow plot. It is a comfortable ground floor villa, architecturally, referring to American residence. The details used in combine modern materials with a classical form. This house has never gets old and gets bored - will always be fashionable. The building was designed as a ground-floor building, which is the most convenient for life. All rooms are on one level. All the rooms - both living and bedrooms have direct contact with the surrounding garden. Front of the building highlights the representative entrance portico, with large glass doors leading to a comfortable atrium. Protruding before front elevation garage allows for slight withdrawal of the front wall. It creates the same proper distance from the road. In the garden elevation is designed large covered terrace - place for family for gatherings and relaxation. The house is covered with a proportional roof. Elevations of the house was decorated with clinker tiles, which give the impression of solidity, luxury and certainly distinguish a villa among the surrounding buildings of plastered. The interior of the house was divided into day and night part. The interior of the house was divided into day and night part. Living room with emptiness connects to the dining room, hall, kitchen and create nearly hundred-meter interior. This space is pure luxury. In the part there are three bedrooms (including master bedroom with dressing room), two bathrooms, and useful laundry. From the entrance hall, we pass through the cloakroom of utility room and a large garage with utility space and boiler room. Above the ground floor we have a large attic, which can be left as a home magazine, or adapt on a usable attic. If the investor has the hunger of space and plans to build a house, where finally will feel freely it is a project for him. The building has good insulation and modern energy-saving materials. House will not be very expensive to maintain. We have a mirror version of this house plan and other versions: basic (Villa Park), and the largest one (Villa Park 3).
- Cubature: 1210 m3/42725 ft3
- Built-up area: 309,17 m2/3326,67 ft2
- Total area: 363,19 m2/3907,92 ft2
- Net area: 216,77 m2 + garage /2332,45 ft2 + garage
- Usable area: 209,86 m2/2258,09 ft2
- Roof area: 426,60 m2/4590,22 ft2
- Roof slope: 30 degrees
- Height of the building: 7,22 m (7,53 m with foundation)/23,68 ft (24,70 ft with foundation)
- Building dimensions: 20,30 m/66,58 ft x 19,90 m/65,27 ft
- Plot dimensions: 28,30 m/92,82 ft x 29,52 m/96,83 ft
- Height of rooms: 3,00 m/9,84 ft
- Foundations - concrete bench and foundation walls with concrete blocks
- External walls – brick walls –porotherm 25 blocks + polystyrene + thin-layer plaster
- Ceiling - monolithic reinforced concrete
- Elevation - thin-layer plaster on polystyrene
- Roof - ceramic tile
| The raw state open | 79 630,00 EUR |
| The raw state closed | 115 250,00 EUR |
| The cost of finishing works | 113 720,00 EUR |
| Execution of turnkey home | 228 970,00 EUR |
Net notified costs, do not include VAT
To see simplified technical drawings of the house plan, please click on the link below. Select the house plan version that you interest - the basic or mirror version. The pdf file with dimensional drawings: floor plans, sections and elevations will open in a separate window. You can zoom in, zoom out and move the drawings on the screen. You can also print or save the drawings.
House plan Villa Park 3 - detailed drawings
House plan Villa Park 3 - detailed drawings - mirror



