This website uses cookies.
By using this website you consent to the use of cookies, according to the current browser settings.Convenient 2 house plan
Convenient 2 is a variant version of the project Convenient. House has been reduced, so that it can fit on a smaller plot. We eliminated basements - as a result the house has a floor area just over 200 m2. The architecture of building is typical for a city villa - storey house with a mild, hipped roof. The interior of the house is a very nice living room on the ground floor connected spatially with dining room, hall and kitchen. On the first floor are four rooms, including a separate master bedroom with its own bathroom and walk-in closets. There is also a mirror version of the Convenient 2 house plan.
- Cubature: 941 m3 / 33226,71 ft3
- Built-up area: 164,36 m2 / 1768,51 ft2
- Total area: 314,22 m2 / 3381,01 ft2
- Net area: 225,23 m2 + garage / 2423,47 ft2 + garage
- Usable area: 205,34 m2 / 2209,46 ft2
- Roof area: 337,51 m2 / 3631,61 ft2
- Roof slope: 24 degrees
- Height of the building: 8,75 m (9,45 m with foundation) / 28,7 ft (30,99 ft with foundation)
- Wide of the building: 11,64 m / 38,18 ft
- Length of the building: 16,44 m / 53,92 ft
- Minimum plot width: 18,64 m / 61,14 ft
- Minimum plot length: 26,34 m / 86,39 ft
- Height of rooms: 2,80 m / 9,18 ft
- Foundations - concrete bench and foundation walls with concrete blocks
- External walls - bilayer walls with blocks MAX
- Ceiling - Teriva
- Roof - tile
- Elevation - thin-layer plaster
| The raw state open | 57 100,00 EUR |
| The raw state closed | 82 900,00 EUR |
| The cost of finishing works | 83 500,00 EUR |
| Execution of turnkey home | 166 300,00 EUR |
Net notified costs, do not include VAT
To see simplified technical drawings of the house plan, please click on the link below. Select the house plan version that you interest - the basic or mirror version. The pdf file with dimensional drawings: floor plans, sections and elevations will open in a separate window. You can zoom in, zoom out and move the drawings on the screen. You can also print or save the drawings.
House plan Convenient 2 - detailed drawings
House plan Convenient 2 - detailed drawings - mirror



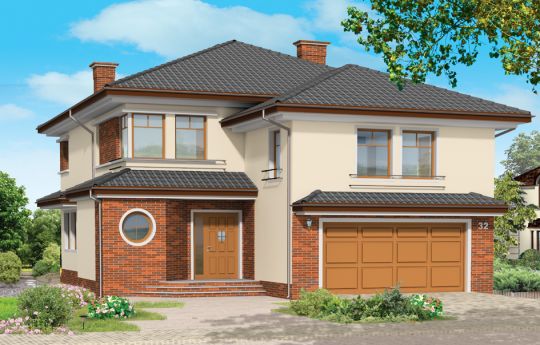














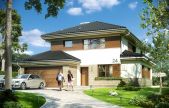
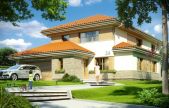
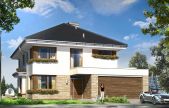
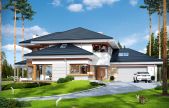
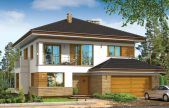
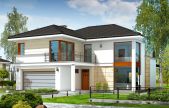
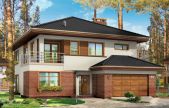
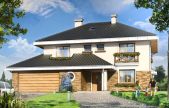
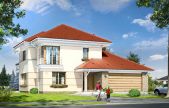






2014.02.16 0
Hello I have a question, if anyone already put raw state of this house? I would like to assess the size of the house in live before buying the same.
2014.02.09 0
In the end I found my dream house plan.
2012.02.19 0
Hi all, I see that this hause plan is very popular, I also chose this one and I do not regret the cottage is very cool and functional. Regards.