This website uses cookies.
By using this website you consent to the use of cookies, according to the current browser settings.House with a view
House with a view is a luxurious modern villa, for a family 4 – 6 people, to build on a plot of unfavorable relative to the location of the world. The house was designed as a spreading storey residence, connecting with surrounding garden and numerous glazing and with open and roofed terraces. Block of the house consists in a substantial part of first floor and the three ground floor wings forming in the letter "T". The house plan is so universal that it can be placed on each plot. The entrance part and the terrace part from the living room create two separate semi-open courtyards: front and garden. Large corner windows with rare divisions are a card house. The elevation is varied with numerous details, sandstone cladding, rustication plaster and wood trim. The whole is covered with a soft roof with wide eaves. The house has a modern but toned architecture. It is quite and elegance. Thanks combination of good details house architecture never gets old and does not go out of fashion. One of the main attractions of the villa are the glazing and the biggest attraction is the two-storey glass corner of the sitting room, connecting living room with empty space with a terrace and garden. Other glass: in the dining room, the kitchen, bedrooms, or at the entrance to the house is further enhanced by the effect of the interior openness. The space is a luxury! The interior of the house were designed according to this thought. The ground floor is a large open living area - living room, dining room, hall, kitchen. On the ground floor there is an extra room - study or guest bedroom. On the top floor there are bedrooms of parents and children, with bathrooms and dressing rooms. The first floor has a large entresol above the living room which can be used as an extra room. House with a view is a house plan for special people, with vision, with the desire to live in an extraordinary surroundings of beautiful interiors.
- Cubature: 1446 m3/ 51058,26 ft3
-
Built-up area:
- without arcades 266,10 m2/ without arcades 2863,24 ft2
- with arcades 295,04 m2/ with arcades 3174,63 ft2
- Total area: 432,48 m2/ 4653,48 ft2
- Net area: 279,04 m2 + garage 57,46 m2 + attic/ 3002,47 ft2 + garage 618,27 ft2
-
Usable area:
- 269,44 m2 by PN-70/B-02365/ 2899,17 ft2 by PM-70/B-02365
- 279,04 m2 + garage by PN-ISO 9836:1997/ 3002,47 ft2 + garage by PN-ISO 9836:1997
- Roof area: 426,2 m2/ 4585,91 ft2
- Roof slope: 25 degrees
- Height of the building: 9,14 m (9,44 m with foundation)/ 29,98 ft (30,97 ft with foundation)
- Wide of the building: 21,20 m / 69,54 ft
- Length of the building: 17,71 m / 58,09 ft
- Minimum plot width: 30,30 m / 99,38 ft
- Minimum plot length: 25,71 m / 84,33 ft
- Height of rooms: 3,0 , 3,2 i 2,7 m / 9,84, 10,50 and 8,86 ft
• Foundations - Concrete benches and foundation walls of concrete blocks
• External walls - brick walls - porotherm blocks polystyrene 25 + thin-layer plaster
• Ceiling - monolithic reinforced concrete(ground floor and first floor)
• Elevation - thin-layer plaster on polystyrene
• Roof - ceramic tile
| The raw state open | 83 700,00 EUR |
| The raw state closed | 130 400,00 EUR |
| The cost of finishing works | 108 500,00 EUR |
| Execution of turnkey home | 238 900,00 EUR |
Net notified costs, do not include VAT
To see simplified technical drawings of the house plan, please click on the link below. Select the house plan version that you interest - the basic or mirror version. The pdf file with dimensional drawings: floor plans, sections and elevations will open in a separate window. You can zoom in, zoom out and move the drawings on the screen. You can also print or save the drawings.
House with a view - detailed file
House with a view - detailed file - mirror



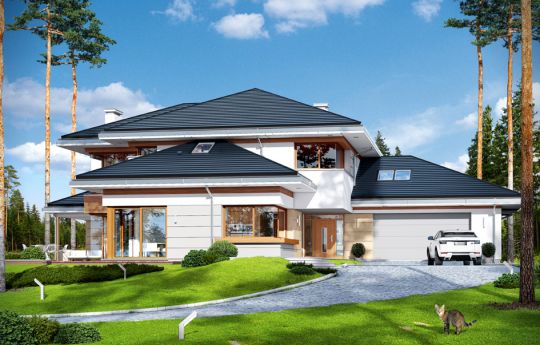


























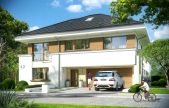
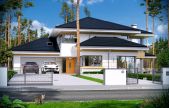
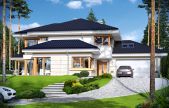
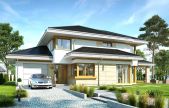
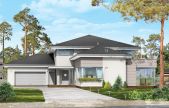
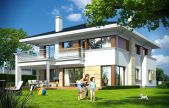
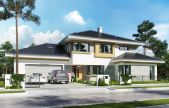
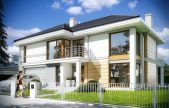
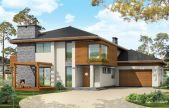






2014.06.20 1
The project is great well planned interior (maximum functional), and this simple home architecture without complicated solutions that will reduce the costs of building, a great house at a reasonable price.
2014.06.16 2
Great area, number of functions and very nice body of house. I have just order this house plan.
2014.06.15 2
We decided on this house plan together with my husband. In the spring of next year we start its building. To choose this project encouraged us the architecture of this house (we really like), and secondly, we have a big plot.